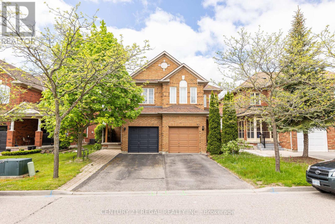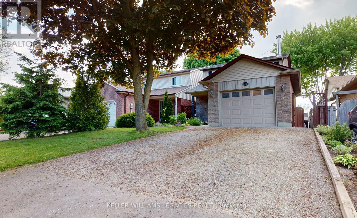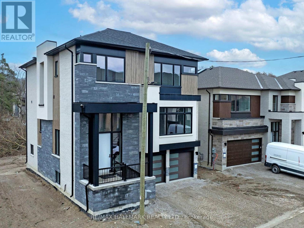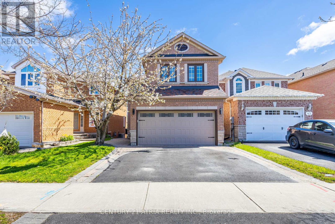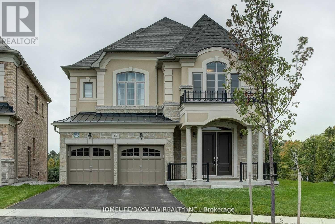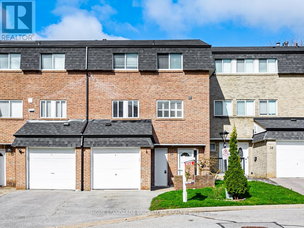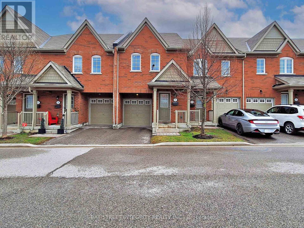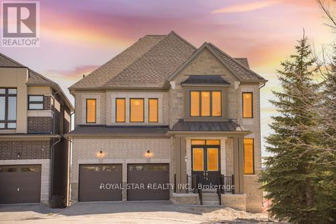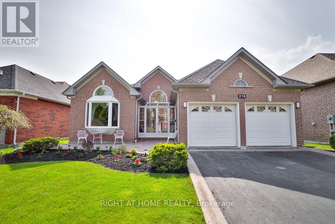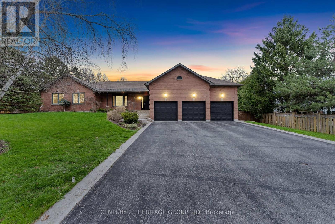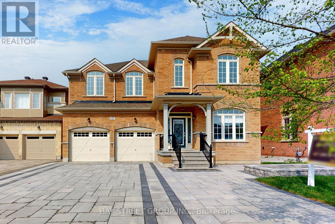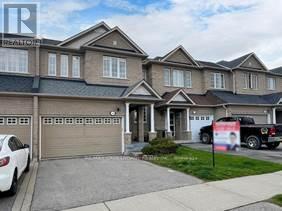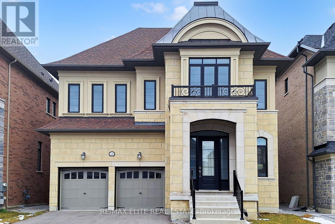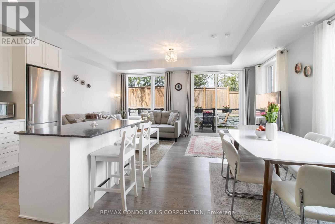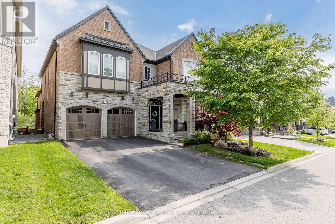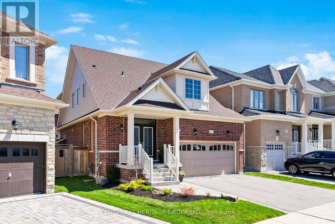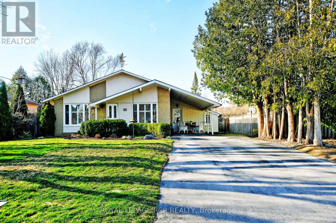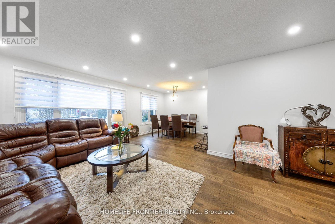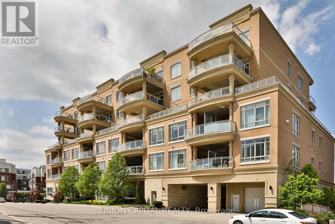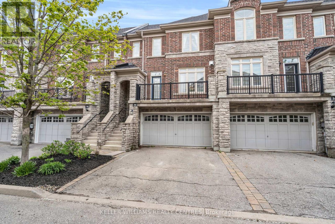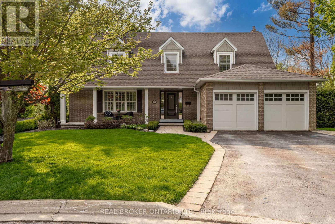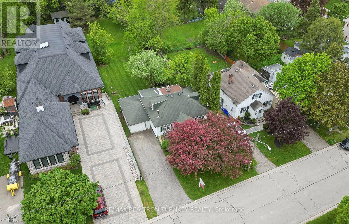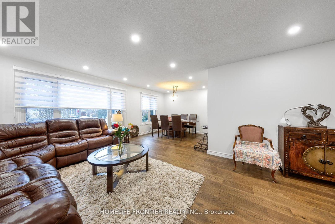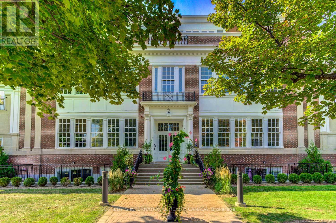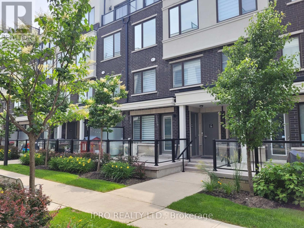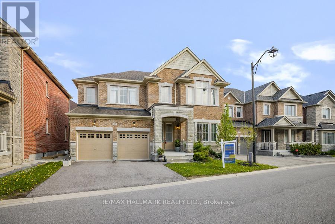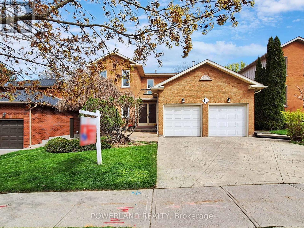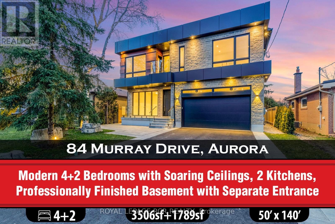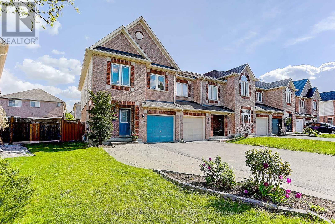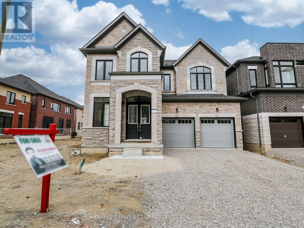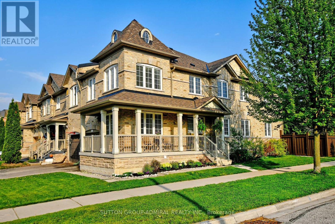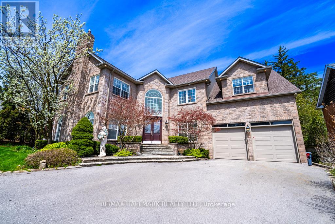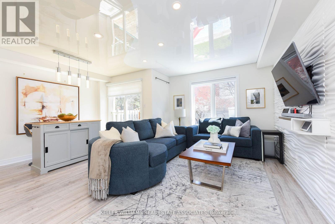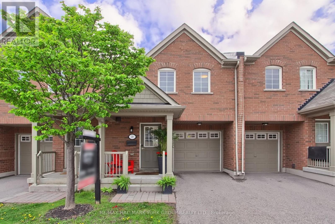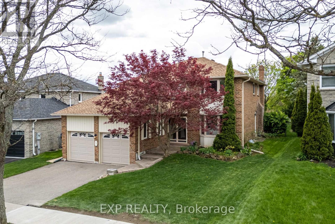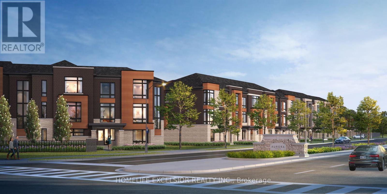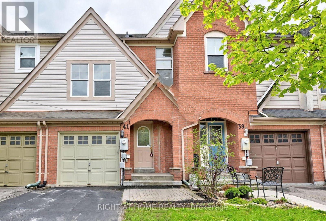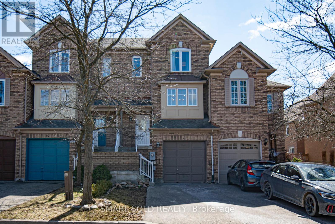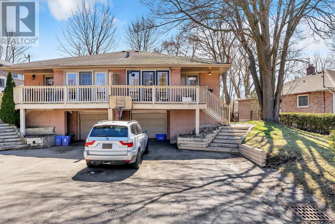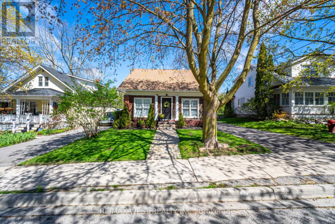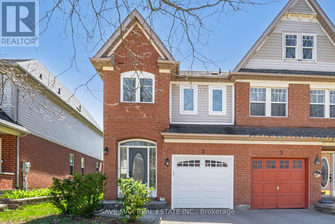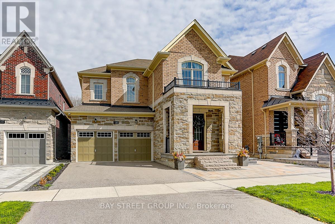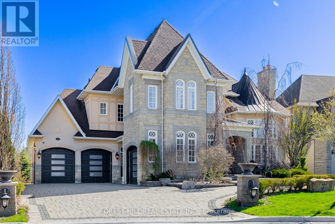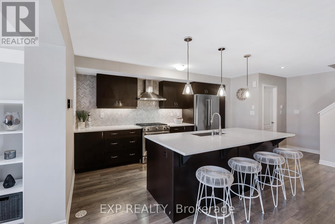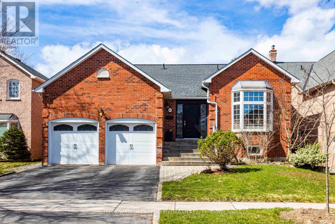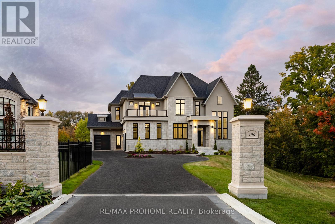Aurora Northeast
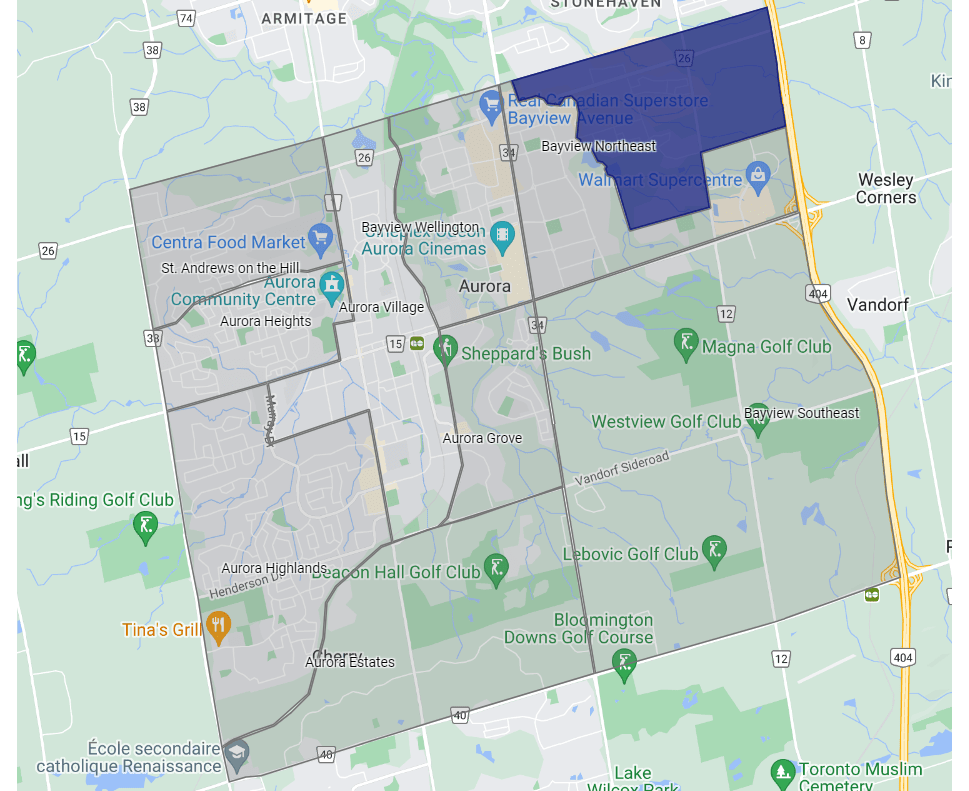
Introduction to Aurora Northeast
Aurora Northeast, with its deep historical roots dating back to the early 19th-century settlement by United Empire Loyalists, has evolved significantly from its agricultural origins. This area, once surveyed by the British Crown and cultivated by those early pioneers, now stands as a testament to thoughtful urban planning and community development.
Now, Aurora Northeast is characterized by a selection of homes for sale, ranging from comfortable family residences to modern townhouses, appealing to a broad spectrum of homebuyers. Those interested in making a home in this flourishing community are encouraged to consult with an Aurora Northeast Realtor, a professional with the expertise to navigate the local real estate market and guide buyers through the wealth of opportunities available in this burgeoning suburb. With a nod to its past and an eye on the future, Aurora Northeast offers an attractive blend of history, progress, and suburban charm.
Aurora Northeast Real Estate Snapshot
Aurora Northeast showcases a diverse range of housing types, reflecting its status as one of Aurora’s more recently developed communities. The neighborhood is primarily composed of modern single-family homes, semi-detached houses, and townhouses, with construction that began in the early 2000s and continues today.
These homes are characterized by contemporary architectural styles, with amenities and designs that cater to modern preferences for spacious and efficient living. The average age of homes in Aurora Northeast is approximately 10 to 20 years, with many of the earliest properties having been built in the 2000s and a continuing influx of new construction keeping the community fresh and up-to-date.
These newer homes often include features like open-concept layouts, energy-efficient appliances, and advanced home automation systems, making them particularly attractive to buyers looking for a turnkey living experience in a vibrant and growing part of Aurora.
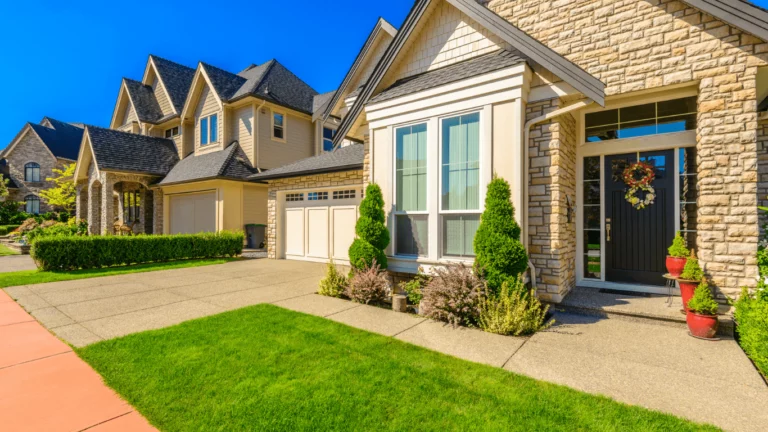
Aurora Northeast Neighbourhood Highlights
Aurora Northeast is a community on the rise, noted for its blend of residential charm and modern practicality. It’s a neighborhood that has carefully woven together the threads of comfortable living with the convenience of contemporary amenities. Highlights of the area include a variety of new and developing residential projects that cater to diverse preferences, from spacious single-family homes to sleek, energy-efficient townhouses.
The community is designed with a focus on green living, featuring parks and recreational trails that promote an active lifestyle amidst the natural beauty of the region. Families here appreciate the proximity to highly-regarded schools, both public and private, which are integral to the community fabric. The neighborhood also offers a range of shopping options, from local boutiques to larger retail complexes, providing residents with both everyday necessities and luxury goods.
Dining experiences in Aurora Northeast range from cozy, family-run eateries to trendy restaurants with diverse culinary offerings. With a robust infrastructure that includes accessible transportation routes, Aurora Northeast is positioned as a hub of growth and activity within Aurora, making it an attractive destination for those seeking a harmonious suburban life.
Education - Aurora Northeast Schools
Education in Aurora Northeast is distinguished by an array of esteemed schools that place a strong emphasis on student engagement and academic achievement. The neighborhood is served by a mixture of public, Catholic, and private institutions that offer comprehensive educational programs from early childhood to high school.
These schools are equipped with modern facilities and are staffed by dedicated educators who are committed to fostering a positive and dynamic learning environment. With a focus on both scholastic excellence and personal development, the schools in Aurora Northeast provide a balanced approach to education, integrating technology, arts, sports, and community involvement.
The area also benefits from nearby libraries and community centers which offer after-school programs and educational workshops, enhancing the learning opportunities available to children and young adults. For families residing in Aurora Northeast, the educational landscape means access to institutions that not only deliver a high-quality curriculum but also nurture and prepare students for the diverse challenges of the future.
LIfestyle and Amenities in Aurora Northeast
Aurora Northeast is a thriving community where the lifestyle and amenities are tailored to families and individuals looking for a blend of suburban comfort and modern conveniences. The area is rich with parks and open spaces, including the Jonathan Bales Parkette along the Whispering Pines Trail.
Recreational facilities are abundant, with state-of-the-art gyms, public swimming pools, and community centers that host a variety of classes and events. For those seeking cultural activities, the nearby Aurora Cultural Centre provides a venue for arts, music, and theater, enriching the community’s social fabric.
Dining options in Aurora Northeast cater to all tastes, with a selection of local restaurants serving everything from fast-casual to gourmet cuisine, alongside cozy coffee shops perfect for socializing or relaxing. Shopping is made easy with the proximity of SmartCentres Aurora and other retail complexes, offering a range of stores from local boutiques to international chains, ensuring all shopping needs are met within a short distance from home.
This amalgamation of amenities makes Aurora Northeast an attractive community for those seeking a well-rounded, fulfilling lifestyle.
Aurora Northeast Neighbourhood Summary
- Diverse Residential Options: Aurora Northeast is a real estate haven, showcasing properties that span from luxurious detached homes with ample yard space to eco-friendly, contemporary townhouses that cater to a sustainable lifestyle. These residences reflect modern architectural trends and are equipped with the latest home technologies.
- Emphasis on Green Living: The community is interlaced with verdant parks and dedicated nature trails, perfect for morning runs, family picnics, or tranquil evening walks. These green spaces are not only recreational assets but also contribute to the ecological health of the neighborhood.
- Educational Opportunities: Families in Aurora Northeast value the close proximity to a spectrum of educational facilities that deliver quality schooling. The area is served by schools known for academic rigor, vibrant sports programs, and enriching arts, nurturing the next generation of learners.
- Shopping Variety: Retail therapy is close at hand with a variety of shopping locales. Residents can find everything from daily groceries and essentials at nearby plazas to boutique and luxury items at larger shopping destinations just a short drive away.
- Culinary Delights: The local dining scene offers an array of options that caters to a range of tastes and occasions. Small family-owned restaurants offer homely fare, while contemporary eateries provide a taste of global cuisine, ensuring dining out is always an adventure.
- Infrastructure and Accessibility: The neighborhood’s infrastructure is well-thought-out, with convenient access to major highways and public transit systems, facilitating easy commutes to the city and beyond. This connectivity is a significant draw for professionals who value a suburban lifestyle but require urban access.
- Community Growth and Development: Ongoing residential and commercial development projects in Aurora Northeast signal a neighborhood that’s not just growing, but thriving. This continuous expansion brings with it enhanced amenities and services, further elevating the standard of living in the area.
Homes for Sale in Aurora Northeast
Aurora Northeast offers a community where each home has its unique appeal. Right below, you’ll find a grid of all the current homes for sale in Aurora Northeast. Whether you’re seeking a cozy nook or a spacious abode, your search for the perfect home in Aurora Northeast starts here.
LOADING
80 Snedden Avenue
Aurora, Ontario
Beautifully Updated Semi-Detach In Most Sought After Bayview Wellington Location. Spacious And Functional Layout. Private Fenced Backyard With Good Size Deck. Breakfast Area With Walkout To Yard. Family Room With Cathedral Ceiling And Gas Fire Place. Spacious Master With 4Pc Ensuite And Walk-in-Closet. Finished Basement With Possible In-law / income Potential. Newer Roof ( 2017 ). walk To Multi shopping Plazas, School, Trails, Public Transit, Several Parks And Much More. Gazebo With Hard Top. Freshly Painted. New High Efficiency Lenox Furnace ( Nov. 2023 ). **** EXTRAS **** Buyer And Buyer Agent To Verify All Taxes And Measurements. Seller/Listing Brokerage/ Listing Agent Don't Warrant The Retrofit Status Of The Basement. (id:49622)
Century 21 Regal Realty Inc.
160 Spruce Street
Aurora, Ontario
Welcome to this exquisitely renovated home in the highly sought-after area of Aurora Village. Nestled against a park and ravine, the backyard offers a serene oasis right in the heart of the city. List of renos include : Engineered Hardwood throughout, chefs kitchen, black stainless kitchen appliances, oak stairs, roof, updated ensuite bathroom, front door, furnace and heat pump, tankless water heater, shutters, gas fireplace, Magic patio doors, smooth ceilings on main floor, and most windows replaced. Absolutely nothing to do except move in and start entertaining your family and friends! Close to everything including shopping, dining, schools, transit, and much more. ** This is a linked property.** (id:49622)
Keller Williams Legacies Realty
23 Kingwood Lane
Aurora, Ontario
ABSOLUTELY STUNNING!!! BRAND NEW EXECUTIVE ""GREEN"" & ""SMART"" HOME NESTLED ON A SPECTACULAR LOT AT THE END OF STREET AND SIDING/BACKING ONTO THE CONSERVATION LOCATED IN THE PRESTIGIOUS ROYAL HILL COMMUNITY OF JUST 27 HOMES IN SOUTH AURORA. THIS IS AN ARCHITECTURAL MASTERPIECE AND IS LOADED WITH LUXURIOUS FINISHES & FEATURES THROUGHOUT. COVERED FRONT PORCH LEADS TO SPACIOUS FOYER AND SEPARATE OFFICE. OPEN CONCEPT LAYOUT WITH MASSIVE MULTIPLE WINDOWS ALLOWS FOR MAXIMUM NATURAL LIGHTING. HARDWOOD & PORCELAIN FLOORS, SMOOTH 10' (MAIN FLOOR) AND 9' CEILINGS (SECOND FLOOR) AND OAK STAIRCASE WITH METAL PICKETS. GOURMET CHEF'S KITCHEN OFFERS ALL THE BELLS & WHISTLES. UPGRADED SOFT-CLOSE CABINETRY WITH EXTENDED UPPERS, CENTRE ISLAND WITH BREAKFAST BAR, QUARTZ COUNTERS, MODERN BACKSPLASH & FULLY INTEGRATED APPLIANCES PACKAGE. ELEGANT FAMILY ROOM WITH GAS FIREPLACE & LARGE WALK-OUT TO BACKYARD. FORMAL LIVING ROOM & DINING ROOMS WITH COFFERED CEILINGS AND ADDITIONAL GAS FIREPLACE. PRIMARY BEDROOM SUITE SHOWS DETAILED CEILING, WALK-IN CLOSET WITH ORGANIZERS AND SPA-LIKE ENSUITE WITH FREE STANDING TUB, SEPARATE WALK-IN GLASS SHOWER & COZY HEATED FLOORS. SPACIOUS SECONDARY BEDROOMS WITH LARGE CLOSETS & BATHROOMS. CONVENIENT 2ND FLOOR LAUNDRY AREA. WALK-OUT LOWER LEVEL IS ALREADY INSULATED AND READY FOR YOUR IMAGINATION & PERSONAL DESIGN. IT HAS ROUGH-INS FOR A WETBAR/KITCHEN, 3 PIECE BATHROOM AND LAUNDRY FACILITIES, A COLD CELLAR, PLENTY OF NATURAL LIGHT AND LARGE 8FT SLIDING DOOR TO THE BACKYARD. MANY ""GREEN"" & ""SMART FEATURES. THIS HOME IS TRULY UNBELIEVABLE AND THE VIEWS FROM THROUGHOUT THE HOME ARE BREATHTAKING! AMAZING LOCATION CLOSE TO ALL AMENITIES, PUBLIC TRANSIT, GO TRAIN, HIGHWAYS, SCHOOLS, PARKS & TRAILS, & MORE. QUIET & PEACEFUL YET STEPS TO YONGE STREET. **** EXTRAS **** ADDITIONAL INCLUSIONS: INSULATED GARAGE DOORS WITH 2 GARAGE DOOR OPENERS & ROUGH-IN ELECTRIC CAR CHARGER CONDUIT, 200AMP ELECTRICAL SERVICE, ROUGH-IN CABLE TV, CAT 5 WIRING & MORE. LAWN WILL BE GRADED&SODDED & DRIVEWAY&STREET WILL BE PAVED. (id:49622)
RE/MAX Hallmark Realty Ltd.
47 Rush Road
Aurora, Ontario
Stunning 4 Bedroom, 4 Bathroom Detached Home In Prime Bayview Wellington Neighborhood, Steps From St. Andrew's Golf Club. This Beautifully Maintained Home Boasts Numerous Upgrades & Quality Features Throughout; Gleaming Dark Hardwood Floors On Main & 2nd Floor Landing, Gorgeous Custom Kitchen With Granite Counters & Stainless Steel Appliances(2022), Custom Laundry Room With Tons Of Built-In Storage & Quartz Counters(2022), All Windows and Front Double Doors Replaced (2022). Awesome Finished Basement Features Wet Bar, Huge Rec Room, 3 Pc Bath and Walk-Out To Spacious 2 Level Deck Perfect For Entertaining. Located In A Quiet Family Friendly Neighborhood Close To Everything! Minutes To Superstore, T&T's Supermarket, L.A Fitness, Amenities, Schools, Hwy 404 & Go-Train! (id:49622)
Century 21 Atria Realty Inc.
87 Strawbridge Farm Drive
Aurora, Ontario
Sitting on a Huge pie shape lot and on a quiet child safe Crescent And backing on to a picaresque Ravine with walk out Basement,This Home features 4500 Sq Ft on 2 Levels, Main Floor Feature 10 foot smooth Ceilings Plus a 2 Story High Celling Dining Room. Hardwood Floors ,huge Gourmet Kitchen with central Island and Granite Counters, Porcelain Tile Floors, large main floor Office ,Second floor has 9 foot smooth ceilings and Boasts 4 Oversized Bedrooms All Equipped with Full En suite Bathrooms and walk in closets,Trendy Stone And stucco Elevation with Great carb Appeal. Short walk to transit and Nature Trails, Minutes To Highway 404 and More. **** EXTRAS **** Top of The Line Appliances ,Jenn Air built in Fridge, 6 Burner gas Wolf Stove. b/i dishwasher, Whirlpool Duet Washer And Dryer, Built in Microwave, high Efficiency Air conditioner, all electric light fixtures, All Window Coverings, gdo+rem. (id:49622)
Homelife/bayview Realty Inc.
26 Poplar Crescent
Aurora, Ontario
A Beautifully Renovated Family Townhome Nestled In A Quiet And Safe Cul-De-Sac. The Home Features Spacious Principal Rooms And A Modern Kitchen Equipped With White Cabinetry, Quartz Countertops, And All Stainless Steel Appliances. Adjacent To The Kitchen, You'll Find A Convenient Laundry Room Enhanced With Extra Cabinets. The Large Dining Room, Overlooking The Family Room, Adds To The Open And Inviting Atmosphere. Bathrooms Are Stylishly Updated With Modern Fixtures, Complementing The Upgraded Lighting Throughout The Home. Enjoy The Privacy Of A Fenced Backyard With Meticulously Organized Flower Beds, And Benefit From Direct Garage Access. Perfectly Situated Close To Yonge St, This Home Offers Easy Access To Shopping And Public Transit, Blending Comfort With Convenience In A Family-Friendly Setting. **** EXTRAS **** The front windows is scheduled to be replaced by the Condo Corporation in coming months. (id:49622)
Home Standards Brickstone Realty
17 Winn Place
Aurora, Ontario
$$$ +++ Spent on renovation,Exceptional townhouse Built By Reputable Builder Daniels Corp.Perfect Starter Family Home! Upgraded Kitchen W/ Additional Pantry Space, Stone Countertops, Subway Tile Backsplash & A Breakfast Bar. Finished Bsmt W/ 4-Pc Bathroom. Master Bdrm W/4-Pc Ensuite & His/Her Walk-In Closets, Entrance From Garage To House. Well Cared For & Loved, Located in the heart of Aurora Within An Excellent School District (Rick Hansen Ps),Maintenance Fee Includes Water, Grass Cutting, Snow Removal And Lots Of Visitor Parking, Walking Distance To Restaurants, Supermarket,Schools,Shopping Plaza, , Cineplex, Shops, Public Transit.Close To 404. **** EXTRAS **** Water, Grass Cutting, Snow Removal is included in the Maintanence Fee. (id:49622)
Bay Street Integrity Realty Inc.
72 Weslock Crescent
Aurora, Ontario
Brand New Built Never Lived In! Luxury Living Residence with Spectacular Golf Course Views From Main & Second Floor. Custom Gourmet Kitchen Culinary Masterpiece W/ a Central Island, Extended Upper Cabinets, & Quartz Countertops. Grand Open Concept Floorplan, Family Room w/ Fireplace & Large Windows Great For Hosting & Entertaining. Spa like Bathroom plus Separate Study Room. 10ft Ceilings on Main, 9ft Ceiling on Second Floor & Basement. A Walkup Separate Entrance, Don't Miss The Opportunity To Own This Immaculately Designed Executive Home!! (id:49622)
Royal Star Realty Inc.
210 Deerglen Terrace
Aurora, Ontario
Welcome to this well kept hidden gem! All brick detached bungalow, 3 spacious bedrooms, master ensuite bathroom has jetted bathtub, walkout finished basement has a bedroom, 3pc bath, a good size cold room, lots of recreational space & storage area could easily be converted to a second bedroom, 51 feet frontage, beautiful ravine lot with mature trees & trails. Updated open kitchen, Quartz countertops, stainless steel appliances, breakfast area, walkout to deck overlooking the beautiful ravine setting with mature trees. Separate family room, gas fireplace (As Is) facing same tranquil view. Manicured lawns & flowers adds to the curb appeal. Definitely a growing family's delight or multi generation's haven! Don't miss this opportunity to wakeup to the tranquility surrounding or expanding this sweet home with a touch of modern interior design! **** EXTRAS **** Inground Sprinkler System, Garage Door Openers, Hot Water Tank (Owned), Central Air Conditioning, Central Vacuum System, Water Distillation System, All existing Electric Light Fixture including all Ceiling Fans, Pool Table in basement. (id:49622)
Right At Home Realty
238 Kemano Road
Aurora, Ontario
Gorgeous, ready to move in Bungalow located in a fabulous neighbourhood.* This House has it All *renovated open concept kitchen/family room, B/I appliances, Electric fireplace, w/out to deck, Inground Pool. Stunning Reno'd Primary Ensuite* Quartz & Granite Counters* Dream Kitchen* W/O's To Composite Deck &Inground Pool* Mature Trees* Private, Fenced Yard* Loads Of Space Both Inside & Out! **** EXTRAS **** * Stainless Steel Appliances: (Lg Fridge W/Water Dispenser, Electrolux Gas Stove, Miele D/W, Maytag Washer & Dryer). See Full List Of Features. Immaculate Move-In Ready! (id:49622)
Century 21 Heritage Group Ltd.
62 Kashani Court
Aurora, Ontario
Luxury Ravine Lot Detached Home Located On a Quite Crt in The Rural Aurora Neighborhood. 4 Bedrooms, 2 Office,5 Baths & Double Garage w/Double Driveway! 9 feet Ceiling on Main & 2nd Floor, Large Windows Fill with Natural Light! Modern kitchen W/backsplash, Granite Counter-Top & Centre Island! Finished basement w/ 4 pcs Bathroom! More Than 4500 Sqft Living Space! Within the School Boundary of Aurora Grove PS & Dr. G.W. Williams SS. Minutes Away From Shops, Restaurants, Parks, Golf Clubs, Public Transit, GO Station & Hwy 404. (id:49622)
Bay Street Group Inc.
143 Millcliff Circle
Aurora, Ontario
This inviting townhome with a WALKOUT basement is nestled in the highly desirable ""Aurora Grove"" neighborhood, offering ample space and a fantastic layout compared to any other townhomes. There are numerous upgrades throughout, including hardwood floors, a modern kitchen with granite countertops and stainless steel appliances, complemented by a convenient walk-out to the above grade deck. During chilly evenings, you can cozy up by the gas fireplace in the living room. With a full 2-car garage and driveway (4 total car parking), an open-concept finished basement featuring a separate entrance that walks out to the fenced backyard, and full wood staircases, this home boasts both comfort and style. Many new items including a2023 new air conditioner unit, roof was replaced in 2019, and a 2018 furnace. Take advantage of the proximity to all amenities, shops, and restaurants in the Bayview/Wellington area. Also can enjoy the serene beauty of the nearby Sheppard's Bush Conservation Area or other parks and trails in the Aurora. With easy access to Highway 404 just minutes away and walking distance to the nearby transit, this is a home you MUST SEE FOR YOURSELF !!! **** EXTRAS **** Stainless Steel Fridge, S/S Stove, S/S Dishwasher, Washer & Dryer, Extra Freezer Fridge in Basement, Water Softener, Reverse Osmosis Water System in Kitchen Directly Connected to Fridge and Sink, ELFs, Window Coverings, GDO. (id:49622)
RE/MAX Crossroads Realty Inc.
128 Botelho Circle
Aurora, Ontario
**Stunning** 3 Years New Executive Residence Total Apx 4,000 Sqft (W/O Garage) + Basement ** Built By Lakeview Home*Nokota Model On Premium Lot 45X137Ft, In Aurora's Most Prestigious Neighbourhood- By Adena Meadows Magna Golf Course. 10' Ceiling On Main And Bsmt, 9' Ceiling On Second Floor, Rarely Found 4 Bedroom Each With Ensuite Bathroom & Large Walk-In Closet. Luxury Gourmet Kitchen, Library On Main. Close To Shopping Plaza, Community Center, Go Station, Aurora Best Ranking Schools, Mins To Hwy 404. (id:49622)
RE/MAX Elite Real Estate
63 Royal Road
Aurora, Ontario
RAREly offered LOT SIZE 70 X 135 in high demand location of Aurora, situated in a quiet family friendly street & Surrounded By Multi-Million Dollar Homes!!! Bright, Spacious Three Bedroom on main. 3 yrs New renovation including (Laminate Flooring, kitchen, Bathroom) Located InAurora Village With Walking Distance To Schools, Public Transit, Go StationAnd All The Shops Of Yonge Street. (id:49622)
Exp Realty
27 - 200 Alex Gardner Circle
Aurora, Ontario
A Dream Come True! Rarely Offered 3-Bed / 3-Bath Corner Garden Level (2-Storey) Townhome With Private Gated Entrance, In Time Village By Treasure Hill Homes! Bright & Spacious, 1,263 Sf + Approx 240 Sf Terrace! Modern And Functional Open Concept Layout With Expansive Main Level Living Room, Dining Room & Kitchen, And Walk-out To Generous And Inspiring Garden Level Private Wraparound Terrace -- Perfect For Relaxing And Entertaining! Large Windows With Plenty Of Natural Light, 9 Ft Smooth Ceilings And Laminate Floors Throughout. Stainless Steel Appliances, Quartz Countertops, Large Centre Island & Custom Designed Cabinetry Providing Ample Storage! 2-Piece Bathroom On Main Level! Stained Oak Staircase. Sizeable Primary Bedroom (Can Comfortably Fit a King-Size Bed) With 3-Piece Ensuite Bathroom and Two Closets! 4-Piece Bathroom With Soaker Tub (2nd Floor Hallway). Conveniently Located Near Stairs To Underground Garage For Easy Access To 1 Parking Space + 1 Adjacent Storage Locker (Near Stairs). Outdoor Visitor Parking! The High Demand Location At Yonge St. & Wellington St. W., In The Heart Of Vibrant Downtown Aurora, Offers An Easy Commute Throughout The GTA, With Walking Distance To Aurora GO Train Station, VIVA Transit, And Easy Access To Highway 404. The Best Amenities Aurora Has To Offer Are Only Moments Away From Your Doorstep! Find Local Shops & Boutiques, Restaurants, Cafes, Retail Centres, Schools, Parks, Trails, Community Centre, Championship Golf Courses, Art Galleries, Library, And More! Enjoy The Lifestyle! **** EXTRAS **** Stainless Steel (Fridge, Stove, D/W, Hood) Stacked Front Loading Washer & Dryer, All Window Coverings (Curtains & Curtain Rods), All Electric Light Fixtures, 1 Underground Parking + 1 Locker Included. (id:49622)
RE/MAX Condos Plus Corporation
81 Forest Grove Court
Aurora, Ontario
Introducing this sundrenched executive two-story residence exuding chic style and sophistication. Adorned with a striking stone exterior, this home boasts impressive 14ft ceilings in the main living area and 9ft ceilings throughout, creating an airy and spacious ambiance. Perfect for entertaining, the home features an open-concept kitchen and family room, seamlessly flowing onto the outdoor deck, where guests can enjoy the serene ravine setting. The chef's kitchen is a culinary enthusiast's dream, equipped with state of the art appliances, large island for gathering and butchers pantry. Upstairs, oversized bedrooms offer comfort and privacy, while the southern exposure floods the home with natural light throughout the day. With its elegant design, exceptional features, and prime location, this home is an entertainer's delight and a sanctuary for modern living. Close to 404 access, private schools, province's finest golf, big box stores and small boutique shopping (id:49622)
RE/MAX Hallmark York Group Realty Ltd.
70 Peter Miller Street
Aurora, Ontario
Turnkey, 2-storey bungaloft located in one of the best neighbourhoods of Aurora. Built in 2015, this home is completely renovated on all levels, offering plenty of natural light with over-sized windows and primary east and west facing exposures. 9' ceiling height throughout main level with open concept designer kitchen & living room area, with gas fireplace and walk-out to back deck make this perfect for entertaining. Oversized primary bedroom retreat on main floor complete with walk-in closet and 6-piece ensuite bath. The 2nd level includes floor to ceiling built-in media cabinets in mezzanine area, pot lights, 4-piece bath, and large 2nd & 3rd bedrooms. Professionally renovated lower level (2020) with 4th bedroom, 4-piece bath, pot lights throughout, floor to ceiling built-in media cabinets, and plenty of storage space. Dedicated main floor laundry room area with walk-in/out to double car garage with EV charger. Move in and enjoy, this is the perfect property you have been waiting for! **** EXTRAS **** Walking distance to top rated schools including Rick Hansen PS, Catholic schools, private and public, including the new 2024 Whispering Pines Public School (Hartwell & William Graham). (id:49622)
Century 21 Heritage Group Ltd.
25 Johnson Road
Aurora, Ontario
Welcome to 25 Johnson Road! This beautiful and meticulously maintained 3-bedroom 2-bathroom home located in Aurora Highlands is the one for you! Step inside the open concept main floor layout boasting engineered hardwood flooring throughout seamlessly flowing into the the bright Living room that is combined with the dining. Kitchen offering custom solid cherry cabinets, granite countertops, pot lights and features a breakfast area. Relish in the cozy family room by the gas fireplace that is just steps to the sliding door walk out to the gorgeous backyard inground pool. 3 bedrooms and a stunning and renovated main bathroom. Walk downstairs to the finished basement that offers a fabulous flex space and ample storage throughout with an oversized crawl space. Basement is finished with a 3-piece bathroom, sauna, and laundry access. Fully Fenced, mature and private backyard with an inground pool makes this a must-see property. Close to all shops, restaurants, public transit, amenities and more 25 Johnson is the one you have been waiting for! (id:49622)
Royal LePage Rcr Realty
16 Cossar Drive
Aurora, Ontario
Four Level Back Split With Large Renovated Kitchen Overlooking Deck. Two Level walk out to Garden,Quiet Location In Central Aurora. Professionally Landscaped Walkways And Gardens. Large PrincipalRooms. Great Lot (id:49622)
Homelife Frontier Realty Inc.
218 - 15277 Yonge Street
Aurora, Ontario
Welcome To Centro Condos On Yonge, A Prime Location In The Heart Of Aurora! This Immaculate & Bright Condo Offers 616 Sq.Ft Of Open Concept Living Space With An Impressive 11 Foot Ceiling, 9 Foot Doors, Private Terrace And Large Windows Equipped With Professionally Installed Dual Layer Roller Blinds. Enjoy The Convenience Of Having Your Parking Space Just Steps To Your Unit, No Elevator, No Stairs! Modern Kitchen Features Granite Counter Tops, Kitchen Island & Breakfast Bar, Glass Tile Back Splash And Stainless Steel Appliances. The Semi-Ensuite Bathroom Is Upgraded With Floor To Ceiling Tiled Walk-In Shower And Glass Door. Spacious Bedroom With Large Window And Walk-In Closet With Build-In Organizers. Gas Line Installed For Bbq Hook Up On Private Terrace. This Suite Was Well-Cared For With Pride Of Ownership And It Shows! Don't Miss This Gem! **** EXTRAS **** Building Amenities Includes Large Modern Party/Meeting Room, Convenient Visitor's Parking, Well Equipped Gym And Clean Dog Wash Station. Maintenance Fee Includes Building Insurance, Parking And Water. (id:49622)
Union Capital Realty
36 Chapman Court
Aurora, Ontario
NO OFFER PRESENTATION!! Greetings From 36 Chapman Court! This Multigenerational Home Is A Prime Example Of Family Living. Tucked Away In The Private & Executive Community of Aurora Town Manors & Offering An Unbeatable Opportunity. This Perfectly Situated Residence Is All About Smart Design And Functionality, Giving You Plenty Of Room For Your Growing Family. This Home Also Boasts A Desirable Location That Backs Onto Greenspace. Located Close To Parks, Schools, Grocery Stores, And Major Highways, This Three-Story Townhouse Is The Ultimate Suburban Gem. Starting On The Main Floor, You'll Love The High Ceilings & Bright, Airy Feel Of The Open-Concept Family/Living And Dining Area With a Cozy Gas Fireplace. The Kitchen Boasts Beautiful Views Of Greenery And A Walkout Deck, Ideal For Chilling Out Or Firing Up The Grill With Friends And Family. The Kitchen Comes Equipped With Brand New Appliances, So You Can Cook Up A Storm In Style. On The Upper Level, Newly Installed Carpeting Brings You To Three Cozy Bedrooms, Each With Big Windows And Plenty Of Closet Space. The Primary Bedroom Is A Real Treat, With Its Double-Door Entry, Walk-In Closet, And Ensuite Bathroom. Your Own Little Sanctuary. On The Lower Level There's An Open Rec/Family Space, Perfect For Hanging Out With Family Or Hosting Guests. From Here You Have Access To A Cozy Backyard Space.The Basement Is Unfinished, Giving You The Chance To Convert To Another Bedroom, Rec Room or Gym! Double Care Garage! With Tons Of Amenities Nearby, Like Grocery Stores, Shopping Centers, Golf Courses, And Top-Notch Schools, You'll Have Everything You Need Right At Your Fingertips. Nature Lovers And Dog Owners Will Adore Sheppard's Bush, With Its Scenic Walking Trails And Lush Greenery. The Perfect Spot To Unwind And Connect With Nature. Ready To Experience The Charm Of Aurora Living For Yourself? Schedule Your Viewing Today And Discover Suburban Bliss At 36 Chapman Avenue. **** EXTRAS **** POTL Fee $274.14/Month. Includes Water Utility, Grounds Care & Snow Removal Of Common Areas & Visitor Parking. Roof (2023). Brand New Carpets On Second Floor & Freshly Painted. (id:49622)
Keller Williams Realty Centres
28 Hawthorne Lane
Aurora, Ontario
Once upon a time, in the sought-after Aurora Village/Kennedy Street West neighbourhood of fine executive homes, at the end of a quaint cul-de-sac, there was the perfect house waiting for its new owners. This charming custom-built Cape Cod-style 3+1 bedroom, 4-bathroom home feels like it is right out of a fairy tale. Boasting the most stunning 1/3 acre lot backing onto a protected forest, it's a breathtaking oasis in the heart of town. If you love tranquil settings with local amenities nearby, you'll love living on Hawthorne Lane, where once a year the whole street gathers for the Hawthorne Hoedown Party! This home has everything you've been looking for. The open concept kitchen and great room space is House and Home worthy. The separate formal dining room is perfect for family celebrations, and the main floor office is ideal for any business executive. The upstairs bathrooms were fully designer renovated last year. Spacious bedrooms all with good closet space and ample storage throughout. Features include a 2nd floor laundry chute, main floor laundry/mud room, basement walk-out, a massive upper deck with eating and living spaces, leading to a lower patio with hot tub, and the most picturesque backyard complete with a fire pit. Ample parking with double car garage and driveway.In this tranquil and idyllic pocket of Aurora, you'll find your forever home with a touch of modern beauty in a timeless setting. House dreams do come true! **** EXTRAS **** Hot tub, hot water tank (owned), Water softener, invisible fencing (for dogs), 2 gas fireplaces, 1 electric fireplace. (id:49622)
Real Broker Ontario Ltd.
69 Kennedy Street E
Aurora, Ontario
Prime opportunity to own on Kennedy Street, the most highly sought-after Street in the heart of Olde Aurora. Nestled on a Quiet Cul-de-Sac, this Spectacular, One-of-a-kind. 52 x 220 ft Premium Lot in the Heart Of Aurora Village is one of the last mature .262 acre lots of its kind left in Aurora! Calling all Builders & Investors, this well-maintained & updated Detached Bungaloft w Sunroom addition & attached garage is a rare find! Whether you're looking to renovate or build your bespoke dream home, this well-maintained gem is surrounded by luxurious multi-million-dollar homes and conveniently located near all amenities. Move in-ready with $ spent on vinyl plank flooring, fresh paint, Roof Shingles 2015. Fantastic walk score, just steps to the Aurora Go Train, shopping, restaurants, parks, schools, public library and close to Hwy 404. Just A Short Walk to the Town Square to enjoy the Saturday Morning Farmers' Market and Outdoor Summer Concert Series. There's lots to experience including the anticipated Amphitheatre, Skating Path, Water Feature & Artisan Fair! Surrounded by Recreation Opportunities at Sheppards Bush Conservation Area, Dozens of Golf Courses & More! Don't miss out! Build the home of your dreams in this prime Old Town Aurora location! **** EXTRAS **** Deck, Roof Shingles 2015, Attached Frame Garage converted to Workshop. (id:49622)
RE/MAX Realtron Turnkey Realty
16 Cossar Drive
Aurora, Ontario
Four Level Back Split With Large Renovated Kitchen Overlooking Deck. Two Level walk out to Garden, Quiet Location In Central Aurora. Professionally Landscaped Walkways And Gardens. Large Principal Rooms. Great Lot (id:49622)
Homelife Frontier Realty Inc.
107 - 64 Wells Street
Aurora, Ontario
Boutique heritage building located in the desirable location of Old Aurora. This spacious loft offers an exceptional floor plan and an approx. 1000 square foot landscaped terrace with south and westerly views. Engineered hardwood floors, brick wall, gas fireplace and barn doors all come together to create a sophisticated, light-filled space. A bespoke kitchen with marble counters, Scavolini Cabinetry and stainless steel appliances combines with a dining room with 3-sided fireplace. Living room is ideal for entertaining with extra storage. Home office includes built-in desk and shelves. Primary with a walk-in closet and walk-out to private terrace. Bright second bedroom adjacent to a renovated 3-piece bathroom with walk-in shower. This unit is one of the largest and is privately tucked away. Walk to GO station, library and Farmer's Market. There is not another one like this. **** EXTRAS **** Renovated guest & primary bathroom, new backsplash in kitchen & replaced all Scavolini upper kitchen cabinets with built-in under counter lighting. Painted throughout, custom Hunter Douglas blinds (electric on 2 sliding doors) plus more. (id:49622)
Sotheby's International Realty Canada
55 - 300 Alex Gardner Circle
Aurora, Ontario
No Grass Cutting, No Snow Removal,! Prime Area In The Heart Of Downtown Aurora. Heated Main Floor System, Open Concept, Upgraded Kitchen With Upgraded Cabinets, Granite Counter Tops Throughout, Laminate Flooring In The Entire Home. 9 Ft Ceiling On Main Floor. Stained Oak Staircase. Steps To The Go Train, Schools, Shops, Restaurants. 1 Parking + 1 Big Locker + Big Patio Included. **** EXTRAS **** S/S Kitchen Appliances, Fridge, Dishwasher, Stove, Washer/Dryer. 1 Underground Parking. 1 Underground Locker, Heated Main Floor System. Hot Water Tank Rental Is $53.11/Month. (id:49622)
Ipro Realty Ltd.
16 Hunters Glen Road
Aurora, Ontario
Welcome to an unrivalled masterpiece in Aurora's most prestigious community. Beyond the majestic stone gates and along the winding driveway, you'll discover a stone mansion on ±4 acres that defines opulence. This is not just a home; it's the finest residence in the area. Inside, floor to ceiling stone fireplaces adorn the designer interiors, creating an ambiance of elegance and warmth. The chef's kitchen is a culinary haven, while the luxury master suite on the main floor offers privacy and indulgence, The lower level is a sportsman's paradise, with amenities to suit any hobby or passion. An indoor pool beckons year round relaxation. A separate main floor in-law suite provides comfort and convenience for guest. Outside pastoral manicured lawns and shade trees offer a serene backdrop, while the attached 8 car garages remain hidden from sight. Meandering walkways invite leisurely strolls. If education is a priority this property is conveniently close to the finest private schools. **** EXTRAS **** including Country Day School, St Andrew's and St. Anne's Colleges. This is not just a home; it's a lifestyle defined by luxury, elegance, and exclusivity, Experience the epitome of refined living in Aurora's most prestigious enclave. (id:49622)
RE/MAX Hallmark York Group Realty Ltd.
Lot 48 - 13 Ken Sinclair Crescent
Aurora, Ontario
Experience the epitome of refined living within this exclusive gated community, where every detail has been meticulously crafted to elevate your lifestyle to new heights. sunlit south-facing residence spanning approximately 3000 square feet within the esteemed confines of an upscale gated community. Nestled amidst a backdrop of prestigious and multi-million dollar estate homes, this property epitomizes luxury living. Boasting over $80,000 in upgrades, meticulous attention to detail throughout. Chef's dream kitchen awaits, adorned with custom cabinets, marble countertops, upgraded stainless steel appliances, a pantry, servery, and seamless access to a deck, ideal for dining and entertaining. Each bathroom has been lavishly appointed with upgraded vanities, tiles, a freestanding tub, and a heated floor in the master unsuited. Bedroom On the Main Floor can be used as an Office. High ceilings on the main floor, coupled with 9- ft' ceilings on the second floor, imbue the interiors with an airy ambiance **** EXTRAS **** Stainless steel appliances comprising a gas stove, range hood, built-in dishwasher, and side-by-side fridge, along with a front-load washer and dryer. All light fixtures are included, ensuring a seamless transition into luxury living. (id:49622)
RE/MAX Hallmark Realty Ltd.
10 Raiford Street
Aurora, Ontario
A Spacious & New Updated 4+2 Bdrm Home Located In The Friendly Neighborhood in Auroa. This Home Offers A Finished Walk-Up Basemet W/ Separate Side Entrance. Two Additional Bedrooms Share a Full Bathroom. A Terrific Home For The Extended Family. Updates Include Kitchen, Famlily Room, Living Room, Dining Room and Basement. Close To Walking Trails, French Immersion Schools, Supermarkets, Gas Station, Etc. **** EXTRAS **** Stainless Steel Fridge, Stove, Range Hood, Build-In Dishwasher, Over-The-Range Mircowave, Washer & Dryer, Garage Fridge, All ELFs, All Window Coverings. (id:49622)
Powerland Realty
84 Murray Drive
Aurora, Ontario
New modern opulent 3506SF 2-Storey + 1789SF Fin Bsmt with separate entrance nestled in demand South Aurora area. Experience sumptuous finishes in this bright open-concept, layout with 20ft,10ft & 9ft Soaring Ceilings. Enjoy skylights, floor-to-ceiling black windows, floor-to-ceiling fireplace, custom lighting & cabinetry, stunning glass railing staircase, and 2-Storey Great Room. The spectacular designer kitchen that is open to the Great Room is outfitted with built-in luxury appliances, custom cabinetry, pantry, central island with waterfall quartz countertops, spacious breakfast area and an oversized separate Butlers Servery that is conveniently finished with an additional stove, sink & built-in cabinetry. The Primary Suite presents a walk-thru custom closet with B/I organizers, 5 piece ensuite & balcony. The prof fin bsmt presents 2 bdrms, 2 baths, kitchen, oversized rec room & laundry facilities. The lovely landscaping offers stone patio, wood pizza oven, fencing & mature trees. **** EXTRAS **** Convenient South Aurora location walkable to Transit,Yonge St,Shopping,Schools,Parks and Restaurants & easy access to Hwy 404 & 400 & Bloomington & Aurora Go Train. Newly finished addition to bsmt & main level 2024. Taxes to be assessed (id:49622)
Royal LePage Rcr Realty
67 Bilbrough Street
Aurora, Ontario
Dont miss this RARELY offered Stunning End-Unit Townhome in the heart of prime Aurora, Close to 2000 sq ft of living space, this home offers open concept Main Level with fully renovated family sized kitchen w/Quartz Counters, Stainless Steel appliances & a eat-in breakfast area; high-end Hardwood/Ceramic Tile Floors, Custom Pot lighting throughout, Well Appointed Primary Bedroom w/Walk-In Closet, Ensuite w/Separate Shower/Tub; Nicely Finished Basement w/ Recreation Room/Office; Finished Laundry Room w/extra 2pcs bathroom; Fenced & Landscaped Yard w/Perennial Gardens,Custom Stone, Patio w/Privacy* Lovely Location Just Steps To 404/Go,Shopping center, Restaurants, Banks, Walk/Bike Paths, top-rated Schools!!! Don't miss this rare opportunity to own. **** EXTRAS **** All WinCov&Light Fixtures, Fridge,Stove,D/W(24),Washer/Dryer,fresh painting (2021); Smart home Blind;(21) laundry room(22) Master Bathroom (23) 200V charger in garage(22); Garburator Garage Door Opener, fresh deck, smooth ceiling (main 24) (id:49622)
Skylette Marketing Realty Inc.
116 Weslock Crescent
Aurora, Ontario
Beautiful 2900 Sq. Ft. Luxury Home In Aurora Trails. Wonderful View Of The Magna Golf Club Across The Street. . Walking Distance To A Commercial Shopping Plaza.. 5Mins From 404 Hwy Intersection. The House Has 150K Upgrades Which Includes 10Ft Upper Portion Ceiling And 9 Ft Basement Ceilings. Walkup Basement. All 6 Stainless Steel Appliances Included. Great Opportunity For Families Executive Location , Great Opportunity For Families Who Are Looking For A Brand New Home In The Neighborhood Of Markham/Richmond Hill Or Vaughan Who Want To Be Close To The Golf Courses And Serene Environment. 20 Min Drive From Richmond Hill/Markham. 25 Min Drive From Vaughan. Library on the ground floor can be used as 5th Bedroom. Saperate legal entrance for Basement, built as upgrade by Builder **** EXTRAS **** 6 Stainless Steel Appliances. 4 Kitchen appliances and Washer & Dryer. All Elf's. Hardwood Floor Through Out the House (id:49622)
Homelife Maple Leaf Realty Ltd.
132 Zokol Drive
Aurora, Ontario
Looks And Feels Like A Detached! Fabulous location in prestigious and tranquil Bayview Wellington neighbourhood. Beautiful and Elegant, spacious 3+1 Bedrooms Townhouse aprx 1931 Sq.F ! Very Well Maintained Sun Filled Home, Fabulous Location Nestled In Parks, Trails & Ponds. Bright Kitchen With Breakfast Area And W/O To Extra Wide Fully Fenced Yard. Beautifully Decorated And Landscaped With Driveway Accommodating 2Cars. Excellent Location Close To All Amenities. Freshly Painted. Eat-In Kitchen W Brkfst Bar. Large Master Br W/ W/I Closet&4Pc Ensuite. Finished Bsmt W Access To Garage & Laundry Rm. Lots Of Pot Lights, Napoleon Gas Fireplace. Lrg Cold Rm, Front Porch, Roof(2022) An exceptional opportunity to have nature and convenience altogether! Steps To Schools, Recreation Center, Aurora Shopping Cntr, Golf Club, Supermarkets(T&T/Centra/Longo's, Sobey's). Close To Go Station To Union, Hwy 404/407. (id:49622)
Sutton Group-Admiral Realty Inc.
384 Kennedy Street W
Aurora, Ontario
Welcome to 384 Kennedy Street West! This extraordinary custom Estate home is nestled in the prestigious Aurora Highlands neighborhood, offering privacy and exclusivity Situated on an Oversized Lot, this luxurious residence With a total of 5 bedrooms, Three of the bedrooms are serviced by a 4 pc semi Ensuite, while the 4th bedroom offers their own 4 pc Ensuite. The master suite is a true sanctuary, own spa-like en-suite 6 pc bathroom and a walk-in closet. The gourmet kitchen is a chef's dream come true, featuring multiple skylights.The Finished Walk-out with Separate entrance Basement with an additional bedroom with a 4 pc Ensuite, as well as an exercise room. The kitchen in the basement is equipped with a center island and stainless steel appliances.This Immaculate custom Estate home truly offers a one-of-a-kind living experience, From its impeccable design and thoughtful layout to its unbeatable location and amenities. Schedule a tour today, as this remarkable property won't be available for long! **** EXTRAS **** Stainless Steel Kitchen Aid Fridge/Freezer & Wall Oven, Bosch Dw, Bosch Micro, Jenn-Air 4 Gas Burner Stove W/Milan Ss Hood, Maytag Wash/Dry & custom cabinetry, and a large center island, 3 Gas fireplace ,built in gas barbeque,W/Waterfall. (id:49622)
RE/MAX Hallmark Realty Ltd.
17 Baywell Crescent
Aurora, Ontario
Welcome to this Turn Key Ready Semi Detach House! 3 Bedroom 3 Washroom Semi-Detached Home In Bayview Wellington Area! No Neighbours At The Back. Practical Layout With Separate Dining and Family Room. House is equipped with Lot of windows. All the big ticket items are updated such as: 1. New Furnace, 2.New Asphalt, 3. New Toilets,4. New Heat Pump ( Replacement of AC), 5.New Blinds, 6.New Laundry/Dryer, 7.200 electric AMP, 8.Electric Car outlet. 9.Pot Lights 10.Upgraded Kitchen Cabinets 11.Granite Counters In Kitchen, 12. Glass Railing. Upstairs you will find 3 Practical-size Bedrooms and 2 Full Wash. One of the rooms has a private balcony. No Carpet on the Second floor. The basement is finished with extra storage. We have **Pre-Inspection Report Available** !! You cannot beat the location, close to Aurora Arboretum, Parks, Schools, Shops, and Restaurants with quick access to Transit, Go Station & Major highways! Park 4 Car in Total. No Pedestrian Walkway. Big Lot Size!! **** EXTRAS **** All ELFs, New Washer & Dryer, All Blinds And Curtains, S/S Stove, Microwave, S/S Fridge, S/S Dishwasher. Smart Switches, Ecoobee Thermostat, Heat Pump, New Furnace, Electric Car Charger Outlet Only, 1 Garage Remote. Inspection Report Avail (id:49622)
Homelife/miracle Realty Ltd
19 Winn Place
Aurora, Ontario
Exceptional Townhome in Highly Sought After Location of Bayview Northeast! Spacious 1897Sq.Ft.""The Sage"" Model With Finished Basement, Open Concept Main Floor, Updated Kitchen w/Subway Tile Backsplash-Granite Countertops-Large Wall Pantry-Pullout Shelving-Integrated Trash & Recycling Station, New Quality Vinyl Flooring Throughout (excl.bedrs), Stained Stairway Railings w/Metal Pickets, Newly Renovated Bathrooms w/New Tiling-Walk in Glass Enclosure, New Potlights Throughout Main Level & Upper Hallway, Professional Organizers in Every Bedroom's Closets & Front Hall Closet, Master Bedroom w/ 2 Closets, New Window Coverings Throughout, Updated Light Fixtures Throughout, Excellent Location Close To Many Restaurants-Numerous Grocery Stores-Parks w/Trails-Schools etc. **** EXTRAS **** New Range, Fridge, OTR Microwave, B/I Dishwasher, Washer, Dryer, EV Charger, New Tankless WaterHeater(Owned,Not Rented), All Window Coverings, All Light Fixtures! (id:49622)
RE/MAX Hallmark York Group Realty Ltd.
9 Fielding Drive
Aurora, Ontario
Welcome to This Beautiful Home in Aurora, Ontario.Situated in a Highly Sought-after, Family-friendly Area this Home Offers a Perfect Blend of Comfort & Convenience.Enjoy the Abundance of Natural Light Which Creates a Warm and Inviting Atmosphere Throughout this Spacious Home.The Private Backyard Invites you to Take a Dip into the Swimming Pool or Simply Unwind and Enjoy the Peaceful Surroundings.Only Steps Away From High-Rated Schools Including IB Program, French Immersion and Special Programs. Enjoy the Unobstructed South Facing Views from the Comfort of your Kitchen or Living Room. Backing into Summit Park and in close proximity to Numerous other Parks And Trails. Great Size Bedrooms & Bathrooms, Amazing Layout with Large Windows And Lots of Natural Light and a Main-Level Laundry for Comfort. Finished Basement Including a Workshop. Premium Pie Shape Lot up to Almost 120Ft Deep and 65Ft Wide. **** EXTRAS **** In-ground Swimming Pool, Premium Pie-Shape Lot, Backing onto Park, Freshly Painted, New Kitchen Countertops, Heated En-Suite Bathroom Floor, En-Suite Custom Walk-in Closet. (id:49622)
Exp Realty
71 Gunton Street N
Aurora, Ontario
ASSIGNMENT SALE. Taxes Not Assessed Yet. Estimated POTL Fee $120/month( Free for 2 Years by builder ). 1540-Ironhead (21 I, Elevation 1, 3 Bedroom with Ground Floor Flex Space), Upgraded Over 10K. Minutes away from all amenities ; Aurora Trails, Schools, Parks, Trails, Golfing, Shops, Superb Dining, Longos, Walmart, HomeDepot, Canadian Tire, Aurora GO Station(under modernization project). **** EXTRAS **** Washer, Dryer, Fridge, Stove, Dishwasher, Air Conditioner, All Elfs, Electric Fire Place (id:49622)
Homelife Excelsior Realty Inc.
41 Evelyn Buck Lane
Aurora, Ontario
Step into this charming townhome! Nestled in one of the most sought-after neighbourhoods, this stunning freehold townhouse exudes elegance. The modern white kitchen features stainless steel appliances and a brand-new stove. Start your day in the cozy breakfast area, Enjoy the practical layout and relax in the fenced backyard with a deck. Retreat to the master bedroom with its high ceilings and ample walk-in closet. Natural light floods the finished basement, highlighting the spacious rec room and convenient washroom.The spacious driveway easily accommodates two cars.Conveniently situated within walking distance of schools, malls, Lambert Wilson Park, and trails, with easy access to transit, and just minutes away from the Go Train station (id:49622)
Right At Home Realty
11 Bowler Street
Aurora, Ontario
Stunning 3 Bedroom 3 Washroom Townhouse In Prestigious Bayview Wellington Neighbourhood. Recently Renovated On Foyer And Main Level With Engineering Hardwood Floor And Brand New Doors. Freshly Painted. Smooth Ceiling With Pot Lights. Brand New Kitchen With Quartz Counter Top, Brand New S/S Appliances, Quartz Back Splash And Breakfast Area. All New One-Piece Toilets In 3 Washrooms. Spacious Living Room Facing To South With Big Windows And Tons Of Natural Light. New Powder Room. 3 Bright Bedrooms And 2 Bathrooms On Upper Floor. Finished Walk Out Basement Could Be Recreation Room Or Home Office. Newer Driveway (2021). 6 Mins To Hwy 404 & Aurora Go Station. Close To Aurora Montessori School, T&T Supermarket And Walmart. Aurora Centre Plaza Offers A Variety Of Restaurants, Grocery Stores, Banks, Trails, And Transit. **** EXTRAS **** All Elf's, Window Coverings, S/S Fridge, Stove, Dishwasher, Washer & Dryer, Garage Door Opener. (id:49622)
Smart Sold Realty
5 Jasper Drive
Aurora, Ontario
Welcome to the perfect property for both homeowners and investors alike. 5 Jasper Drive is a legal duplex and is currently tenanted (lower level) to an A+ tenant on a monthly lease who is willing to stay. The main level and lower level are completely separate with no access in-between. Each unit comes equipped with its own kitchen, laundry and bathroom. This is the perfect property for someone who is looking to subsidize their mortgage payments. This property is located on a quiet street in the heart of mature Aurora. Located close to schools, parks, Aurora GO station, amenities and major highways (HWY 400 & 404). Book a showing today to view this perfect home. **** EXTRAS **** Flexible on closing, preference is 30 Days (id:49622)
Coldwell Banker The Real Estate Centre
40 Connaught Avenue
Aurora, Ontario
Welcome To 40 Connaught Avenue -This Stunning Renovated Home Is Nestled in Aurora Village, Truly One of Kind. Gorgeous Open Concept Dining Room W/ 18' Cathedral Ceiling, Renovated Kitchen W/Granite Countertops, Pot Lights. Custom Woodwork, Crown Moulding, Primary Bedroom Features Vaulted Ceilings, His & Her Closet, Walk-In Closet Organizers, Luxurious Spa-Like Primary Ensuite W/ Heated Floors, Towel Warmer, Fog Free Mirror with Led Lighting, Concrete Vanity, Built in Shelving, Walk In Shower & Crown Moulding. Family Room Features Stone Gas Fireplace, 12' Cathedral Ceiling, Hardwood Floors, W/O To Backyard Oasis, Inground Pool, Cabana, Deck and Professionally Landscaped. Fantastic Location- Walking Distance to Aurora's Downtown Core. Close To Parks, Aurora Cultural Centre-Featuring Concerts, Cultural Events, Farmers Markets & More. Steps To GO Transit, Shopping and Minutes to Major Highway. A Must See! **** EXTRAS **** Renovated Primary Ensuite Bath, Newer Furnace, A/C, Hot Water Tank, Water Softener, Pool Heater & Salt System, Closet Organizer & W/I Closet, Driveway Asphalt all Renovated in 2021. Pool Liner and Pool Cover 2023. (id:49622)
RE/MAX West Realty Inc.
5 Mugford Road
Aurora, Ontario
Sun-Filled Home On A Quiet Family-Friendly Street, 3 Large Bedrooms, 4 Washrooms, This Home Offers Gorgeous Upgrades Throughout Including Rich Hardwood Floors, Upgraded Kitchen With Quartz Countertop And Stainless Steel App, Large Living Room, Double Door Entry Master With 4 Pc Ensuit And Walk-In Closet, A Professionally Finished Basement with Family Room. Built-in Garage + 2 Car Driveway, No-Sidewalk, S Facing Fully Fenced Yard With Flagstone Patio, Flagstone porch, Energy-Eff Windows - Canadian Choice Vinyl Windows 2018, Roofing - Cambridge Shingles With 30 Year Warranty 2017, Garage Door And Garage Door Opener- 2021, Hardwood Floors Upper and Stairs 2024, Brad new Basement Carpet. Close To Elem. And High School, Community Center 5min Walk, Parks, Shopping, And All Other Amenities.Open House Sat May 11, 2PM - 4PM **** EXTRAS **** SS.Fridge, SS.Stove, SS.Dishwasher, SS. Microvave, Washer, Dryer, Gas Fireplace In Family Room, Central Vacuum, AC, Central Vacuum, Elfs And Existing Window Coverings. (id:49622)
Save Max Real Estate Inc.
186 Conklin Crescent
Aurora, Ontario
Make this Home Yours! Ravine Lot + Walk-Out Bsmt! Perfect Combination to Make Your Dream Come True! This exquisite home is a sanctuary of luxury and comfort, nestled in a prime location with unparalleled tranquility and breathtaking natural views. Spanning over 3850 sq ft of above-ground living space, this residence boasts 9' ceilings across all three levels, enhanced by elegant coffered ceilings and engineered floors. LED lights add a warm glow, creating an inviting ambiance throughout. The main floor offers a functional layout, featuring an office and formal family room with a gas fireplace, ideal for both relaxation and productivity. The gourmet kitchen, complete with quartz countertops and high-end Kitchen Aid appliances, including a walk-in pantry, is sure to delight culinary enthusiasts. Ascending the staircase to the upper level, you'll find the master bedroom with a ravine view and a spacious walk-in closet. The spa-inspired ensuite is a luxurious retreat, boasting a free-standing tub, extra-large frameless glass shower, and double vanity. Designed for both comfort and functionality, every aspect of this home has been thoughtfully considered. The convenience of a 2nd-floor laundry room adds practicality to your daily routine, completing the picture of refined living in this exceptional home. The 9 high ceiling walkout basement seamlessly connects indoor comfort with outdoor beauty, blurring the boundaries between the two. Don't miss this incredible opportunity to experience luxury living at its finest, coupled with the convenience of being close to amenities and transportation options. Your dream home awaits! **** EXTRAS **** Buyer/buyer's agent to verify msmts & taxes. Surrounded by unbeatable amenities SARC Community Centre, playgrounds, sport facilities, breathtaking trails, Golf Club & more, Mins to Smart Centre, T&T. Easy access to hwy 404 and GO station (id:49622)
Bay Street Group Inc.
22 Longthrope Court
Aurora, Ontario
**Elegance/Magnificent Hm In Upscale Belfontain Community On Child-Safe Court W/A Glorious Outdoor Life & Country Style-Relaxing Bckyd**Gorgeous Foyer(20Ft Ceiling) Leading To All Principal Rm & Breathtaking Open Soaring Ceiling(15Ft) Living Rm W/Flr To Ceiling Wnw & Classic Wd B-Ins Bookcase Lib**Gourmet Kitchen W/Spacious Breakfast Area & Connected Large-Delightful Sundeck-Overkng Picturesque Bckyd**Impressive-Open View Thru Flr To Ceiling Wnw & Cathedral Ceiling Fam(20Ft Ceiling--Outstanding/Dramatic View)**Prim Br Retreat W/Fireplace-Sitting Area & Lavish Ensuite & Cozy Deck*All Ultra Generous Bedrms W/All Ensuites-Functional Laundry Rm**Prof./Recently Finished Spacious Bsmt(Lower Level---Feels Like A Main Flr)--Newer Kit,Large Rec Rm,A Separate/Enclosed Entrance & Newer 2Full Washrms & Extra Laundry Set(Suitable For Large Family Or Potential Solid Income:$$$)**Entertainer's Oasis & Summer Paradise--Backyard(In-Ground Pool,Waterpool--Outdr BBQ Area W/B-I Fireplace) & Large-Lounge Area On Large Backyard **** EXTRAS **** *S/S Fridge,Gas Stove,S/S B/I Oven,S/S B/I Microwave,S/S B/I Dishwasher,F/L Waher/Dryer,Extra Appl(Fridge,S/S B/I Oven,S/S B/I Cooktop,S/S B/I Dishwasher,F/L Washer/Dryer),Multi Gas/Fireplaces,Cvac,2Furances/2Cacs,2Kitchen(Main),2Laundry Rm (id:49622)
Forest Hill Real Estate Inc.
22 Stocks Lane
Aurora, Ontario
Bright, Well kept One Owner, Spacious 3 Bedroom, 3 Bath freehold townhome by Mattamy Homes in the highly sought out Rural Aurora. Perfect for a family/working professionals, comes with numerous upgrades and luxurious features. The second floor boasts an airy open-concept layout flooded with natural light. The home features upgraded tiling, modern flooring throughout, a water softener and a stunning kitchen with a gas range, quartz countertops, and high-end appliances, includes a generous island and ample dining area perfect for entertaining guests. The cozy great room offers a walkout to a terrace, allowing you to soak in the afternoon sun. The primary bedroom boasts a spacious walk-in closet and a private ensuite bathroom. This home also offers direct garage access from the entry level. Situated in a prime location near Trent Park, shopping centers, T&T, public transit, schools, 404, Go Train, Walmart and South lake Hospital. **** EXTRAS **** Includes: Stainless Steel Appliances: Fridge, Stove, Range Hood, Dishwasher, All Elf's, All Window Blinds, Washer & Dryer, Water Softener. (id:49622)
Exp Realty
47 Murdock Avenue
Aurora, Ontario
Check Out this Gorgeous 5 Level, 3+1 Bedroom, 3 Bathroom Back-Split in a Desirable Area in Aurora! Walk in the Front Door to the Formal Living Room with Hardwood Floors and a Bay Window. The Main Floor Features a Renovated Eat-In Kitchen with Quartz Counters, A Separate Formal Dining Room and Family Room with Walk-Out to the Back Deck. The Second Floor Boasts a Large Primary Suite with Built-In Closets and a Renovated (2017) 5 Piece Ensuite with Free Standing Tub, Heated Floors and a Skylight, Big 2nd & 3rd Bedrooms and a Renovated (2017) Shared Bathroom. The Finished Lower Level Could be used as a Bedroom or Rec-Room. Cold Room. The Unfinished Basement Could be Finished for Even More Space or Add an In-Law Suite. Main Floor Laundry. Direct Access to the Home from the Garage. Walk Outside to the Fenced 49x103ft Lot. 2 Car Garage. Close to Great Schools, Shopping and Restaurants! Everything You Need to Fall in Love! (id:49622)
Keller Williams Referred Urban Realty
190 Kennedy Street W
Aurora, Ontario
Welcome To 190 Kennedy St W! This Brand-New Luxury Home Located In Aurora Village's Prestigious Enclave, Featuring A Tranquil Ravine Setting, 7,500 sf. Of Luxury Living Space, 3-Car Garage, Elevator, Grand Entrance & 12ft Ceilings On Main Flr. This Secluded 1-Acre Property Is Accessed Through A Sweeping Driveway Off Kennedy St W. Premium High-End Finishes & Fixtures Include Walk-In PAPRO Climate Controlled Wine Cellar, Custom Wall Paneling, VINTAGE Stained Oak Strip Hardwood Flooring Throughout. Huge Gourmet Chef Kitchen Offers ""Irpinia Kitchens"" Cabinetry, High-level Marble Countertops & Backsplash, MIELE Appliances & Separate Prep-Kitchen. The Primary Bedroom Is The Embodiment of Luxury, Featuring A Spa-Like Ensuite W/Private Ravine View, Double-sided Fireplace, His & Hers Walk-in Closets. Huge Finished Walkouts Basement Offers Rec Rm, Wet Bar, Exercise Rm, Nanny Suite, Semi-Ensuite. It's An Invitation To Elevate Your Lifestyle & Enjoy The Utmost In Comfort, Convenience & Prestige. **** EXTRAS **** Elevator To All 3 Levels. Mins To Top Private Schools, Shopping Mall, Restaurants & Recreational Facilities. Don't Miss The Opportunity To Make This Extraordinary Home Yours. (id:49622)
RE/MAX Prohome Realty
No Favourites Found

