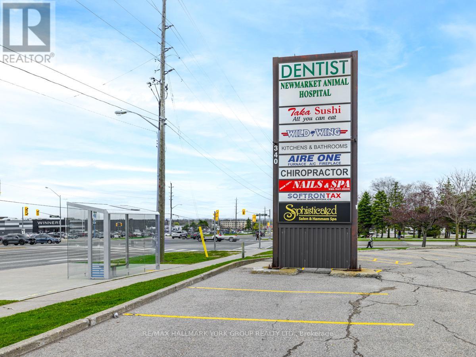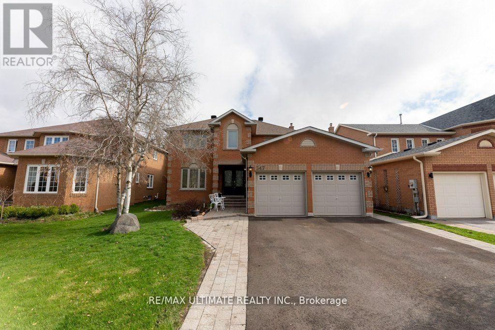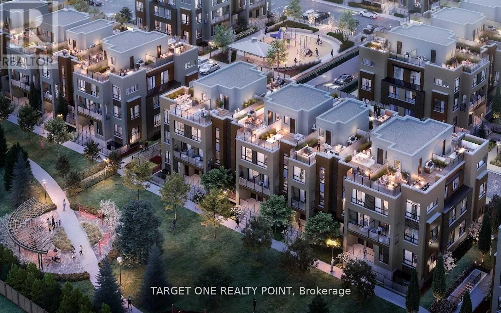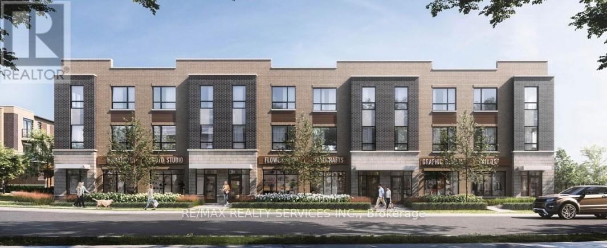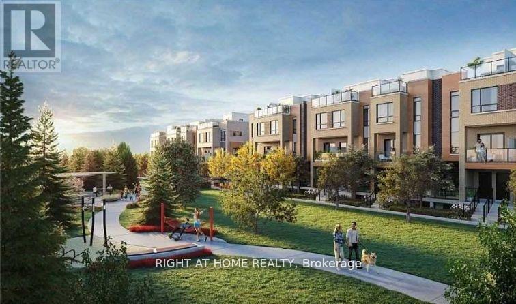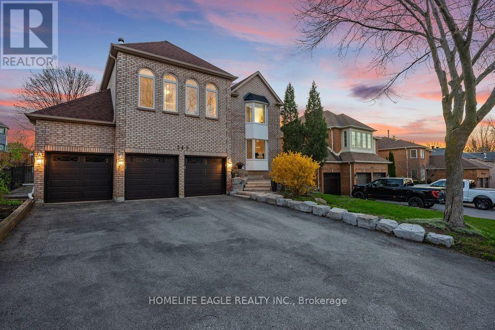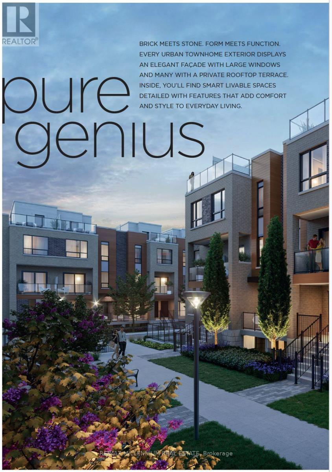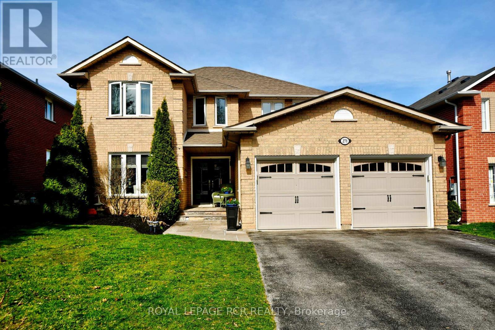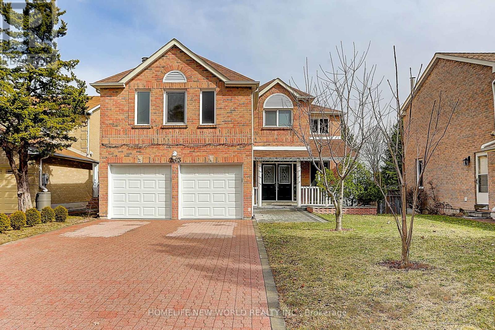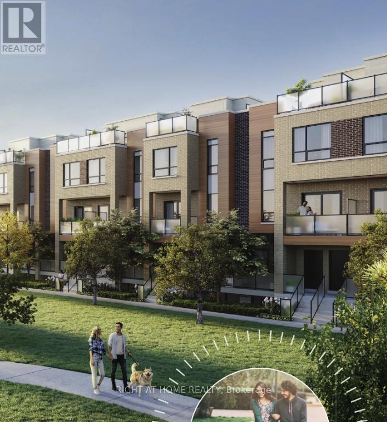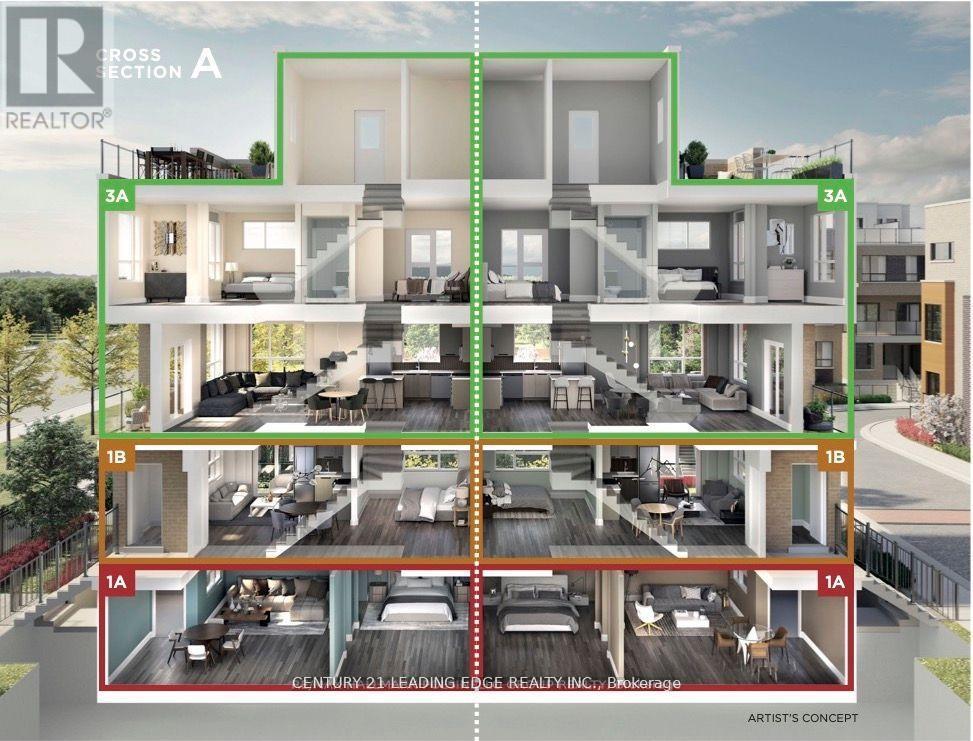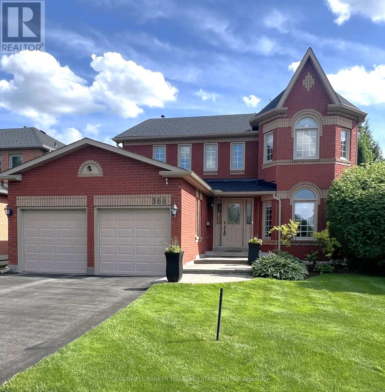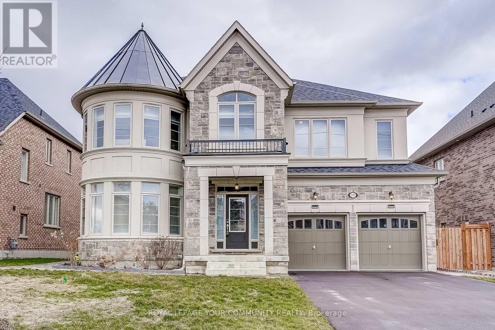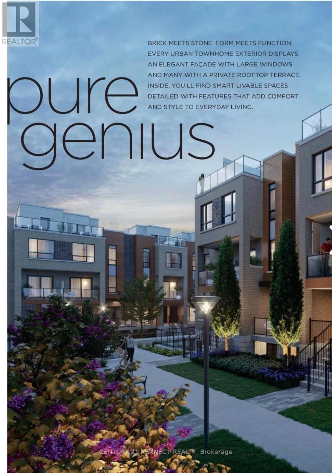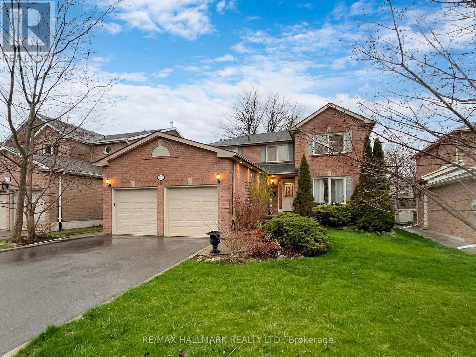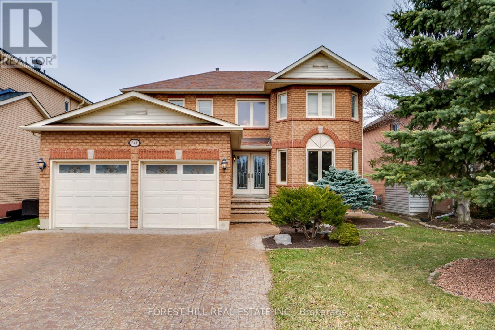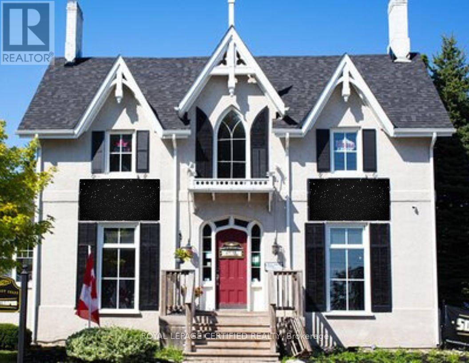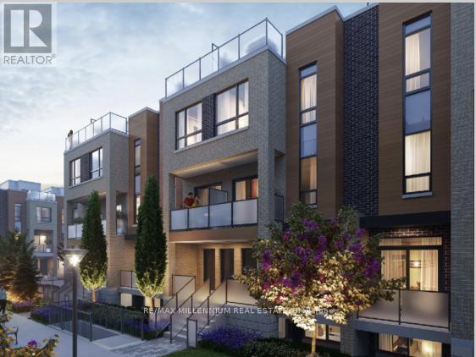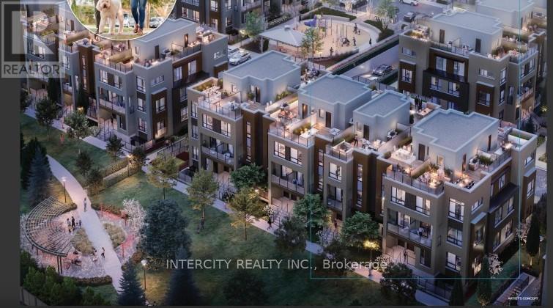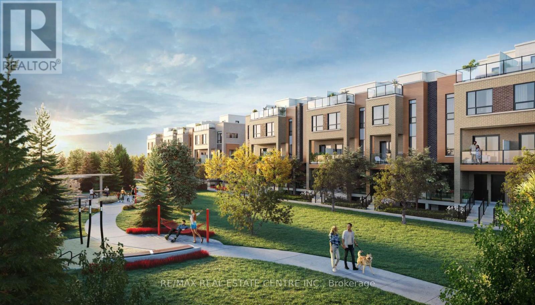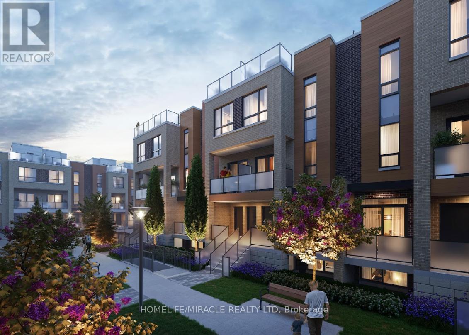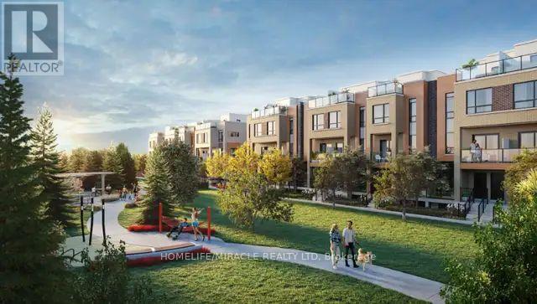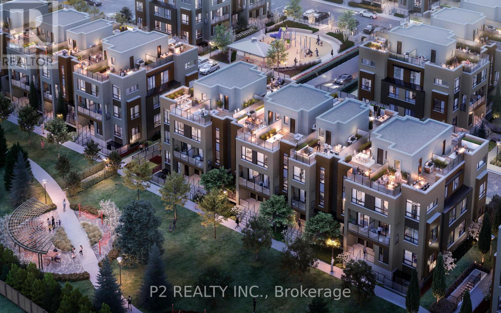Glenway Estates
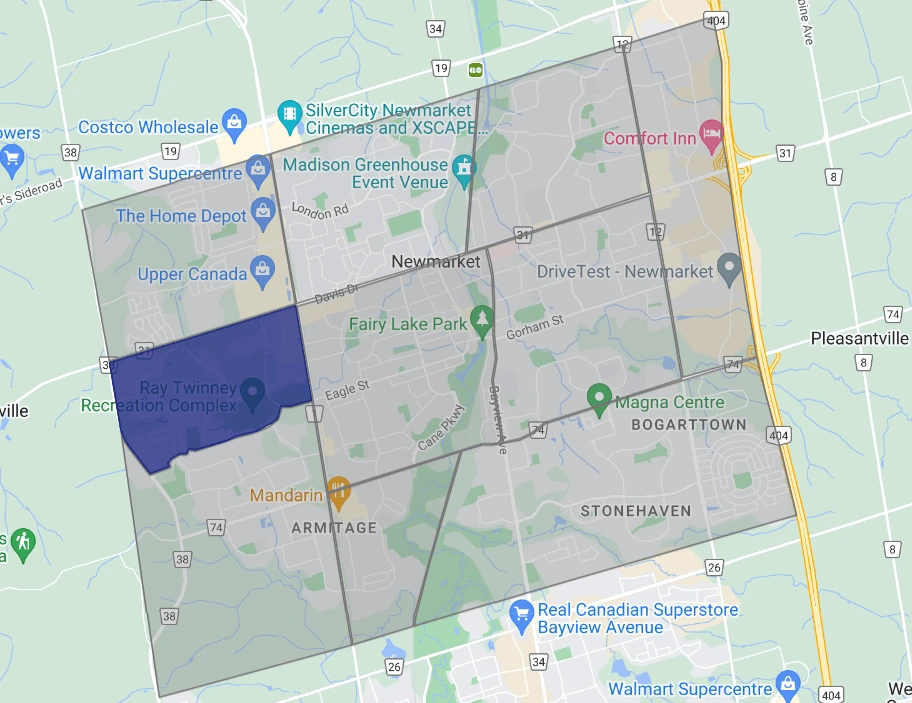
Introduction to Glenway Estates
Welcome to Glenway Estates, a prestigious and tranquil neighborhood in Newmarket, Ontario, renowned for its luxurious lifestyle and serene suburban charm. This neighborhood’s history dates back to the late 20th century, originating from a large, picturesque estate. Its transformation into a high-end residential community in the 1980s and 1990s was driven by the demand for upscale living spaces. Glenway Estates was meticulously developed to offer spacious and elegant homes, set on generously sized lots, ensuring privacy and exclusivity for its residents.
The architectural design and layout of Glenway Estates focus on luxury and comfort, making it a highly coveted area for those seeking a sophisticated living experience. For those interested in exploring the real estate opportunities in this exclusive community, a variety of Glenway Estates homes for sale are available, ranging from stately residences to modern family homes, each offering a unique blend of elegance and modern amenities.
The appeal of Glenway Estates extends beyond its luxurious homes; the neighborhood is conveniently located near top-rated schools, premier shopping centers, and various recreational facilities, providing residents with a perfect balance of suburban tranquility and urban convenience. For expert assistance in navigating this distinguished real estate market, a Glenway Estates Realtor can offer invaluable insights and personalized service, ensuring a smooth and informed buying experience.
Today, Glenway Estates is not just a place to live but a symbol of refined living, where history, luxury, and a strong community spirit converge. Its evolution from a grand estate to one of Newmarket’s most sought-after neighborhoods highlights its unique status as an enclave of sophistication and peace.
Glenway Estates Real Estate Snapshot
Glenway Estates in Newmarket, Ontario, is characterized by its array of luxurious and spacious homes, reflecting the neighborhood’s focus on upscale living. The majority of homes in this area were constructed during the neighborhood’s significant development phase in the late 1980s and 1990s, giving them an average age of approximately 30 to 40 years. These homes are predominantly large, detached residences, often featuring custom designs that emphasize elegance and comfort. Architecturally, they blend traditional and contemporary styles, with many properties boasting updated features and modern renovations to meet current luxury standards.
In addition to these established homes, Glenway Estates has seen the introduction of newer constructions in recent years. These contemporary homes integrate the latest in design and technology, offering a fresh and modern take on luxury living. The types of homes in this area range from stately two-story houses to expansive bungalows, many with sizable yards, landscaped gardens, and high-end finishes.
The variety in home styles and ages in Glenway Estates caters to a range of preferences, from those seeking the character and solidity of older homes to those desiring modern construction with cutting-edge amenities. This diversity in housing, coupled with the neighborhood’s reputation for exclusivity and refinement, makes Glenway Estates a premier choice for discerning buyers in Newmarket’s real estate market.
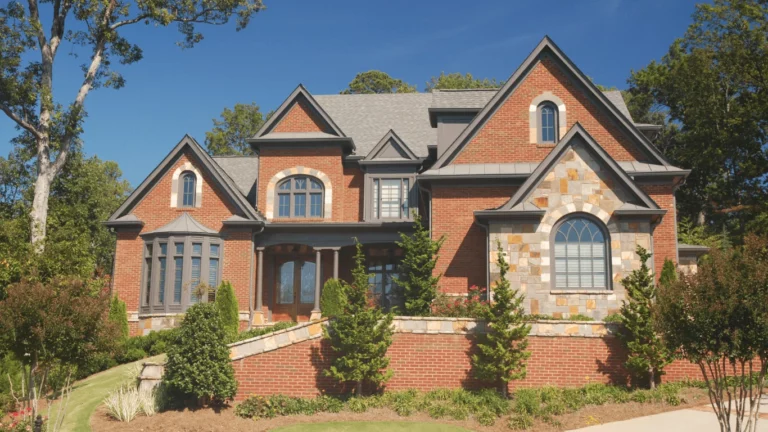
Glenway Estates Neighbourhood Highlights
Glenway Estates in Newmarket, Ontario, stands out as a neighborhood of distinction and elegance, offering a range of highlights that cater to upscale living. One of the most notable features of this area is its array of luxurious homes, which are spacious and often feature custom designs and high-end finishes, appealing to those with discerning tastes.
The neighborhood is renowned for its peaceful and well-manicured streets, creating an atmosphere of tranquility and privacy that is highly valued by residents. Glenway Estates is also strategically located near some of Newmarket’s best amenities, including top-rated schools, which are highly sought after by families for their educational excellence.
For shopping and leisure, residents have easy access to premium shopping centers, offering a variety of retail and dining options. The neighborhood’s proximity to parks and golf courses is a significant draw, providing ample opportunities for outdoor activities and relaxation in picturesque settings.
Additionally, Glenway Estates is well-served by public transportation and major roadways, making commuting and travel convenient. These features, combined with the neighborhood’s strong sense of community and commitment to maintaining a high standard of living, make Glenway Estates a premier destination in Newmarket for those seeking a luxurious and fulfilling lifestyle.
Education - Glenway Estates Schools
Education in Glenway Estates, a distinguished neighborhood in Newmarket, Ontario, is marked by its access to some of the finest schools in the region, catering to the high standards expected by its residents. The area is served by the York Region District School Board and boasts a selection of top-rated public schools known for their academic rigor, innovative teaching methods, and inclusive learning environments. These schools offer a broad range of programs catering to diverse educational needs, including advanced placement courses, arts and sports programs, and technology-focused curricula.
Alongside these, Glenway Estates is also in proximity to reputable private schools, providing alternative educational options with unique pedagogical approaches. The neighborhood’s focus on education is further evident in the variety of extracurricular and enrichment opportunities available for children and teenagers, fostering not only academic excellence but also personal growth and development.
This strong emphasis on quality education, combined with a family-friendly community, makes Glenway Estates an ideal location for families who prioritize a well-rounded educational experience for their children.
Glenway Estates Elementary Schools
Crossland Public School
Crossland Public School, located in Newmarket, Ontario, is a part of the York Region District School Board. It serves students from Kindergarten through Grade 8, offering a comprehensive educational program that aligns with the Ontario curriculum. The school is committed to creating a supportive and inclusive learning environment, focusing on the holistic development of students, which includes academic, social, and emotional growth.
The school’s score of 6.6 from the Fraser Institute places it slightly above the provincial average, according to this organization’s assessment criteria. While this score provides some insight into the school’s academic performance in these assessments, it’s important to consider that such ratings do not encompass all aspects of a school’s educational quality.
LIfestyle and Amenities in Glenway Estates
Glenway Estates in Newmarket, Ontario, epitomizes a lifestyle of luxury and convenience, offering a plethora of amenities that cater to the refined tastes of its residents. This prestigious neighborhood is known for its emphasis on high-quality living, providing a tranquil and upscale environment. Residents enjoy access to a variety of parks and green spaces, where they can indulge in leisurely strolls, picnics, and outdoor sports, enhancing their connection with nature and promoting a healthy lifestyle. The neighborhood also benefits from proximity to top-notch recreational facilities, including golf courses and sports complexes, which offer a range of activities for all ages.
Cultural enrichment is readily available, with local galleries, theaters, and cultural centers hosting a variety of events and exhibitions, reflecting the community’s appreciation for arts and culture. When it comes to dining, Glenway Estates is situated near some of the best dining options in Newmarket, from cozy cafes to elegant restaurants, offering residents a diverse culinary experience. Shopping is also a delight in this area, with easy access to premium shopping centers and boutique stores that cater to a range of shopping needs and preferences. Together, these lifestyle and amenity offerings in Glenway Estates create a living experience that is both luxurious and fulfilling, making it one of the most desirable neighborhoods in Newmarket.
Glenway Estates Neighbourhood Summary
- Luxurious Homes:
- Spacious and Custom-Designed Residences: Homes in Glenway Estates are known for their ample space, often featuring large rooms, expansive yards, and custom architectural details.
- Blend of Architectural Styles: The area showcases a mix of traditional designs, like stately two-story homes, and contemporary styles, with modern amenities and sleek finishes.
- Tranquil Environment:
- Well-Maintained Streets: The neighborhood prides itself on its clean, orderly streets and the overall upkeep of its public spaces, enhancing the area’s serene ambiance.
- Privacy and Exclusivity: Glenway Estates offers a secluded feel, with properties designed to provide residents with a sense of privacy and exclusivity.
- Education:
- Top-Rated Schools Nearby: The neighborhood is in close proximity to some of Newmarket’s finest schools, known for their academic excellence and diverse programs.
- Family-Oriented Education Options: The educational facilities cater to a range of age groups and learning styles, making it a family-friendly choice.
- Shopping and Dining:
- Premium Shopping Centers: Residents have access to high-end shopping destinations, offering a range of retail stores, from designer boutiques to essential services.
- Diverse Dining Options: The area boasts an array of dining experiences, from casual cafes to upscale restaurants, catering to various culinary preferences.
- Outdoor Activities:
- Parks and Recreation: The neighborhood is close to several parks and green spaces, perfect for outdoor activities like jogging, picnicking, and sports.
- Golf Courses: Glenway Estates is near several prestigious golf courses, providing an excellent opportunity for golf enthusiasts and a scenic backdrop for the community.
- Convenient Transportation:
- Accessible Public Transport: The area is well-connected by public transportation, making it easy to navigate to and from Newmarket’s key locations.
- Ease of Travel: Major roadways are easily accessible, facilitating convenient travel for work or leisure.
- Community and Lifestyle:
- Strong Community Spirit: There is a palpable sense of community among residents, with neighborhood events and social gatherings.
- Commitment to Quality of Life: The neighborhood’s overall atmosphere reflects a collective commitment to maintaining a high standard of living.
Homes for Sale in Glenway Estates
Glenway Estates offers a community where each home has its unique appeal. Right below, you’ll find a grid of all the current homes for sale in Glenway Estates. Whether you’re seeking a cozy nook or a spacious abode, your search for the perfect home in Glenway Estates starts here.
LOADING
#9 -340 Eagle St W
Newmarket, Ontario
Welcome to Sophisticated Hair Beauty Salon, a premier destination for luxury and style in the heart of a thriving Newmarket. This fully equipped, turnkey salon offers a rare opportunity to own and operate a well-established business with a loyal clientele and a stellar reputation for quality and service.Featuring a highly skilled and professional team, Sophisticated Hair Beauty is known for its innovative techniques and exceptional customer experience.With an outstanding online presence and excellent reviews, Sophisticated Hair Beauty stands out as a leader in the beauty industry (id:49622)
RE/MAX Hallmark Realty Ltd.
347 Alex Doner Dr
Newmarket, Ontario
This is a fabulous home which sits on a premium lot and boasts over 3500 sq ft of upgraded and renovated living space ( 2412 sq ft + 1149 sq ft ). It is perfect for entertaining both indoors and outdoors! The double main doors open up into a spacious foyer with natural stone flooring which overlooks the dining and living areas. There is a family room with a natural stone granite slab and crown moulding. The modern kitchen features granite counters, stainless steel appliances, a breakfast bar and a walk-out to a spacious wrap-around deck. The main floor also has a laundry room with a walk-out and access to the garage. The semi-circular oak staircase takes you to the upper level which has a large primary bedroom with a corner Jacuzzi, separate shower and double sink, as well as three other large bedrooms with double closets. Hardwood flooring runs throughout the house. The basement has been professionally finished with an open concept design for recreation and home theatre. The house also has a **** EXTRAS **** New asphalt Driveway (November 2023), Upgraded windows and doors, Back sliding 2004 ( March 2024) Etc. (id:49622)
RE/MAX Ultimate Realty Inc.
#16 -14 Lytham Green Circ
Newmarket, Ontario
Assignment Sale. First Tentative Closing: December, 2024. Stunning 1Bed 1Bath With Open Concept Family Room Located At The Heart Of Newmarket. Mins To Hwys 400 & 404, Public Transit & Go Station, Upper Canada Mall And Restaurants, Costco, Superstore & More. High Ranking English & French Immersion Public Schools. Right To Lease During Occupancy, 1 Free Parking, Professionally Landscaped Grounds With Multiple Walking Paths, Seating Areas, Play Areas, Private Community Park, Dog Park, Dog Wash Station And Car Wash Stall. (id:49622)
RE/MAX Experts
#214 -11 Lytham Green Circ
Newmarket, Ontario
This Is An Assignment Sale- First Tentative Occupancy, Sep.,2024.Great Location On Yonge & Davis, 2 Br,2 Bath, Model 2B With 2nd Floor, 3rd Floor And Terrace And West Exposure. Close To Hyw 404 & 400, Upper Canada Mall, Public Transport + Go Train, Costco, Restaurants & Entertainment. Professionally Landscaped Grounds With Multiple Walking Paths, Seating Areas, Play Areas, Private Community Park, Dog Park, Dog Wash Station And Car Wash Stall. **** EXTRAS **** Parking: One Level Of Secured Underground Parking With Resident And Visitor Underground Parking. $$$ paid upgrades: All rooms Smooth Ceiling, LED Pot Lights All Through, Kitchen Sink 23'', Cabinetry Drawers. (id:49622)
Target One Realty Point
#232 -11 Lytham Green Circ
Newmarket, Ontario
Gorgeous Pre-Construction stacked townhome on Assignment Sale. Closing in Jan 2024. 665 sqft of space. 1 bedroom, 1 washroom. Open concept family room and kitchen with a patio. Laundry room is on same floor. 10 minutes away from 400 and 404. 1 minute walking distance to the Newmarket Go station and Upper Canada Mall. Right to lease during occupancy, 1 free parking. Capped development charges at $7k. **** EXTRAS **** 9-foot main floor ceilings, granite countertops. Walk-out to 11 x 9 feet patio. (id:49622)
RE/MAX Realty Services Inc.
#164 -11 Lytham Green Circ
Newmarket, Ontario
Assignment Sale- Prime location in desirable Glenway Estate. First Tentative Occupancy Nov 2024, This spacious 2 bed & 2 baths With open concept layout. 2nd Floor, 3rd Floor And HUGE Terrace. North exposure with unobstructive view of Upper Canada Mall. Close to all amenities and walking distance to public transit Bus terminal Transport & Go Train, Costco, Restaurants & Entertainment. Professionally Landscaped Grounds With Multiple Walking Paths, Seating Areas, Play Areas, Private Community Park, Dog Park, Dog Wash Station And Car Wash Stall **** EXTRAS **** Buyer(S) Still Has The Chance For Color And Decor Selection. One Underground And Visitor Underground Parking Area. (id:49622)
Right At Home Realty
545 Binns Ave
Newmarket, Ontario
Luxurious 5 Bedrooms Detached Home * On a Premium 59 FT Frontage * 3,857 Sq Ft + Finished Basement W/ Over 5,300 Sq Ft of Living Space * Beautiful Curb Appeal Features Brick Exterior * Backyard Oasis W/ Oversized Powered Deck & Pergola * Situated On A Quiet Avenue In Newmarket's Sought After Glen way Estates Community * No Sidewalk * 3 Car Garage W/ 9 Car Parking On Driveway * Grand Foyer W/ 17 FT Ceilings * Grand Spiral Staircase * Main Floor Office * Custom Chefs Kitchen W/ Stainless Steel Appliances + Gas Stove + Quartz Counters to Backsplash & Quartz Centre Island + Undermount Sink & Breakfast Area Walk Out to Deck * Family Room Features Fireplace + Smooth Ceiling* Functional Layout W/ Formal Dining & Separate Living * Wainscotting & LED Pot lights Thru out * Massive Primary Bedroom W/ Large Walk-In Closet & 6 Pc Spa Like Ensuite Includes Double Vanity + Separate Tub & Stand Up Shower & Bidet * Oversized 5th Bedroom W/ Fireplace * Tastefully Finished Basement W/ LED Pot lights + Large Den & Upgraded 3 PC Bathroom * Walking Distance To*Park*High Ranking School*Public Transit*10 Min to HWY 404&400 * 5 Min to Upper Canada Mall & Go Station * Perfect For All Families! **** EXTRAS **** New Roof (2023)* New Hardwood Floor Stairs (2024)* New Entrance Door (2024)* Newly Renovated Kitchen (2024)* Finished Basement (2022) (id:49622)
Homelife Eagle Realty Inc.
#219 -540 Davis Dr W
Newmarket, Ontario
**Assignment Sale** Estimated to be completed August 2024. Welcome to this stunning 1 Bedroom, 1Bath Urban Townhouse at the heart of Newmarket with 1 Underground Parking Spot. Located just minutes away from Hwy 400&404, public transit options, and Just Steps From Go Bus Terminal. AcrossThe Street Upper Canada Mall,Walking/Biking Trails, Recreation Complex, And various dining experiences at nearby restaurants! Also major retail outlets such as Costco and Superstore. AmazingOpportunity For First Home Buyer **** EXTRAS **** This Is An Assignment Sale, Building Is Incomplete - No Showings At This Time. (id:49622)
RE/MAX Millennium Real Estate
271 Rhodes Circ
Newmarket, Ontario
Nestled in sought after Glenway Estates, this beautiful and well maintained 4-bedroom 4-bathroom home is the one you have been waiting for! An abundance of renovations throughout and a sleek modern style that seamlessly flows throughout the home offering timeless elegance. The interior boasts a thoughtful layout, providing ample space for families. Formal living area with a walk through to the dining room. Step into the kitchen that boasts quartz countertops, tile backsplash, stainless steel appliances, a large centre island and is combined with the breakfast area that offers a walk-out to the backyard. Welcoming family room features large windows overlooking the backyard and a cozy gas fireplace. Walk upstairs and into the primary bedroom that features a walk-in custom closet and a stunning renovated 4-piece ensuite. 3 more bedrooms and a 4-piece main bathroom complete the second floor. Beautifully finished basement offering fabulous flex space, pot lights throughout, a wet bar and ample storage! Private and mature fully fenced backyard featuring an 18x33 above ground pool, large deck and hot tub the perfect area for entertaining! An idyllic family home close to shops, restaurants, schools, Go Transit and more! This is the one for you. (id:49622)
Royal LePage Rcr Realty
233 Brimson Dr
Newmarket, Ontario
Spectacular Family Dream Home In A Friendly Neighborhood. This Glenway Estate Home Has 4 Spacious Bedrooms. Rare Find Layout W/completed Upgraded Family Sized Kitchen. Big house like this+finished walkout basement+huge lot size(55.5*172.7)+backs onto parkland W/Excellent Privacy is a very rare property in the market to purchase. Don't miss it. Brand New Vinyl Floor, Two Level Deck & Huge Backyard. Two Fire Places. The Great Sized Family Room Boasts Large Windows, Filling The Space With Natural Light & Providing A Cozy Atmosphere For Relaxation. Tons Of Potlights. Stunning Upgrades Including Gleaming HardWood Floors In Main Floor, Gorgeous Completed Upgraded Kitchen W/Quatz Counter Top, Backsplash& S/S Appliances, New Tile Floor, Under Cabinet Color Changing LED Light strings. Primary Bedroom W/Luxurious Ensuite & Morden Upgraded Bathroom. Two Bathrms W/Frameless Shower, Luxurious Vanity, Multi-Functional S/S Shower Panel. Steps To Schools, Parks, Community Center, Close To Transit, Supermarket, Upper Canada Mall, Library, Golf Course, Etc. **** EXTRAS **** Stainless Steel : Fridge, Newer Bosch Dish Washer, Stove, Rangehood. All Window Coverings. All Light Fixtures, Washer & Dryer, Garage Door Opener. Two year new Air Conditioner. Enhanced Insulated Above Garage Family Room. (id:49622)
Homelife New World Realty Inc.
#25 -15 Lytham Green Crct
Newmarket, Ontario
***Assignment Sale*** Welcome to Smart Living at Glenway Urban Towns. Upper, Large 1,235 Sq Ft 2 bedroom, 1.5 bathroom unit with 356 Sq Ft Open Terrace. Luxury brick facade with large windows for natural light. Modern functional kitchen with ensuite laundry. 9 Ft Ceiling height on both floors. Laminate and tile flooring throughout. All stainless steel appliances included as well as Washer/Dryer. Central Air Conditioning and Heating. Prime Newmarket location by Yonge & Davis, beside the Newmarket Bus terminal of GO bus (takes you to Vaughan VMC TTC Subway) and VIVA terminal bus stations (takes you to Newmarket GO Train station), short drive to Newmarket GO Train, Upper Canada Mall, Southlake Regional Health Centre, Magna Community Centre, Golf Clubs, and many parks/trails. This lot # is the top unit of only 2 units in the stack (vs some that have 3). 1 Underground Parking Included. Capped development charges. (id:49622)
Right At Home Realty
#14 -15 Lytham Green Circ
Newmarket, Ontario
Introducing Glenway Urban Townhome By Andrin, Where Contemporary Living Meets Convenience. This 1 Bedroom + Ensuite 4Pc Bath Unit Features Elegant 9ft Ceilings, Sleek Granite Kitchen Countertops, Open Concept Layout, Seamlessly Connecting The Living Space to a Terrace, Perfect For Enjoying the Outdoors. Anticipated Occupancy in January 2024. Situated Across The Street from Upper Canada Mall- This Vibrant Community Offers: Scenic Walking/Biking Paths, Children's Playground Area, Dog Parks w/ Washing Stations, Go Bus Terminal, Viva Routes, and a Bustling Recreation Complex. **** EXTRAS **** Stainless Steel Appliances Including ENERGY STAR Refrigerator/Bottom Mount Freezer, Electric Range, Microwave/Vent Hood And Dishwasher, Washer And Dryer, Central Air, HRV. Common Element Fee $197.74 + Parking Fee $39.95=$237.69 (id:49622)
Century 21 Leading Edge Realty Inc.
368 Otton Rd
Newmarket, Ontario
The Curtain Has Raised On This Masterpiece! Delivering One Of Newmarkets Most Desirable Locations Backing Onto Green Space. No Expense Spared With Any Reno's Or Upgrades. Featuring A Gorgeous Custom Kitchen With All The Bells And Whistles. Cooking Made Easy With High End Wolf And Jennair Appliances And Custom Organizers In Kitchen Drawers. Stunning And Luxurious Baths With Heated Floors. Loaded With Dimming Pot Lights, Attractive Quality Hardwood On Main And Second Floor And A Striking Muskoka Stone Fire Place. A Sizable Finished Basement With A Custom Designed Wine Cellar, Rec Room, Full Bath, Along With A Complete Workshop For Those Who Enjoy Tinkering! This Gorgeous 2 Story Home Original Featuring 4 Bedrooms Converted To A 3 Bed To Create A Larger More Extravagant Master Suite But Can Easily Be Converted Back If Needed. Great Way To Finish Off You Day Or Week Stepping Out Back To Your Own Private Putting Green! Won't Be Left Disappointed Come Check This Gem Out Today! **** EXTRAS **** This One Checks All The Boxes! Upgraded 200 AMP Service, An Awesome Work Shop In The Basement, Insulated And Heated Garage. Windows, Furnace And AC All Replaced. Sprinkler System With Auto Drip. 50 Year Shingle W/ Transferable Warranty. (id:49622)
Coldwell Banker The Real Estate Centre
295 Reg Harrison Tr
Newmarket, Ontario
Welcome to this stunning luxury 5 bdrm home! Approx 4500sqft, this 3 yr old home has many custom upgrades from the builder such as 9ft ceilings, custom 8ft doors & entry ways, gleaming hdwd flrs,plush broadloom in 4 of the bdrms & finished bsmt. The main floor offers a circular office. A buyer favourite: a mudroom that has access from the 3 car garage & features another walk-in coat closet!The oversized kitchen has a double built-in oven, a touchscreen fridge, built in microwave, gas stove, quartz counters, an oversized island w/ 6 seating & a butler's pantry! Open concept layout of the kitchen, dining, family rms have a walkout to deck & massive backyard! 5 oversized bdrms upstairs each w/ their own access to their bath rms & large closets in all. The Master Bdrm features 2 walk-in closets, a sitting room w/ a 2-sided fireplace, & a spa-like ensuite bath featuring a soaker tub, separate shower, separate toilet rm, & 2 vanities! **** EXTRAS **** The laundry rm is conveniently located upstairs & features a deep laundry sink. Rough-In for Central Vac. Stone work has been done in the front, sides, and back of the house. All windows are double insulated and have custom blackout blinds (id:49622)
Royal LePage Your Community Realty
#289 -240 Davis Dr W
Newmarket, Ontario
**Assignment Sale** Welcome to the Glenway Urban Towns by Andrin Homes. This 3 Bedrooms Stacked Town Home with 2 Balconies And A Full Rooftop Terrace. 9' Ceiling Height on Main Floor, Open Concept, Stainless Steel Kitchen Appliances, Granite Countertops, Pot Lights, Located In Central Newmarket. Next to Newmarket Go, Close to Upper Canada Mall And All Other Amenities. **** EXTRAS **** Stainless Steel Appliances including Fridge, Smooth Top Stove, Over the Range Microwave with Exhaust Vented to Exterior, Dishwasher, Front End Load Washer & Dryer. (id:49622)
Century 21 Kennect Realty
273 Mccaffrey Rd
Newmarket, Ontario
Welcome To 273 Mccaffrey Rd. This very well maintained and upgraded 4+1 Bedroom Executive Home shows pride of ownership. It Offers Both Modern Luxury And Classic Sophistication in approx 4000 sq.ft of living space including the professionally finished basement. Upon entering the grand foyer, you will be in awe of the stunning view of the floor to 2nd storey ceiling window and spiral staircase that overlooks the private backyard oasis. The main floor boasts cornice ceiling moldings and real hardwood floors in the spacious dining, living and family room areas. You and your feet will enjoy the 2nd storey with 4 large bedrooms, 2 ensuites and freshly upgraded broadloom and underpad, The finished basement with a separate entrance, bedroom, office, washroom, wet bar and living area has potential beyond it's current use if needed. **** EXTRAS **** Newer Items: Microwave 2023, furnace motor 2023, dishwasher motor 2024, new broadloom 2nd floor 2024, 1 garage door opener 2024, sump pump 2024, Driveway paving 2022, Roof shingles 2016. (id:49622)
RE/MAX Hallmark Realty Ltd.
341 Alex Doner Dr
Newmarket, Ontario
Step inside to discover an inviting open floor plan, illuminated by natural light pouring through large windows, creating a warm and welcoming atmosphere. The heart of the home is the stunning updated kitchen, boasting sleek quartz countertops, stainless steel appliances, ample cabinetry, and a stylish backsplash. Preparing meals or entertaining guests, this kitchen open to family room is sure to impress. The main level features a sunken living room, adding an elegant touch to the space and providing an ideal spot for relaxation or gatherings. The seamless flow from the kitchen to the living area makes it perfect for hosting and enjoying quality time with loved ones. Upstairs, you'll find four generously sized bedrooms, each offering comfort and privacy for the whole family. The master suite is a true retreat, complete with a walk-in closet and a luxurious ensuite bathroom featuring modern fixtures and finishes. Outside, the fenced backyard offers a private space for outdoor enjoyment. Furnace (2023), Basement (2019) **** EXTRAS **** The finished basement adds even more living space, with a rec room Located in the desirable Glenway Estate Community, this home offers convenience and tranquility, with easy access to parks, schools, shopping, dining, hwy access (id:49622)
Forest Hill Real Estate Inc.
17380 Yonge St
Newmarket, Ontario
Outside Price!! Here is your Opportunity.... Client says ""Sell!"" Bring Your Offer! Established And Great Opportunity Business, Formerly ""Sociable Pub"". Yonge St And Davis St Location Is Right In The Heart Of Newmarket. Highly Acclaimed Indian Restaurant With Low Overhead Costs, Loyal Customers And Great Reviews. This Business Has Great Upside With The Tired And Tested Business Operation. Patio, Basement and Upper Level Included in Rent. Great Space for Live Bands and Sports Bar. (id:49622)
Royal LePage Certified Realty
#0245 -111 Glenway Rd
Newmarket, Ontario
Discover an extraordinary opportunity in Newmarket! Perfectly suited for both first-time home buyers and savvy investors alike, this remarkable assignment deal presents a stunning one-bedroom stacked townhouse with Granite Countertops. Situated as a corner unit, it has a spacious patio ideal for hosting gatherings and entertaining guests. Its prime location places it in proximity to the bustling Upper Canada Mall and conveniently next to a Go Bus Terminal, ensuring seamless connectivity. (id:49622)
RE/MAX Millennium Real Estate
#26 -11 Lytham Green Circ
Newmarket, Ontario
Rooftop Terrace (365 Sq.Ft) Is A Big Feature Of This Fabulous 3 Bedroom, 1,485 St.Ft Model 3A, With 2 1/2 Baths! Corner Unit With South & East Exposure. Close To Hwy 404 & 400, Upper Canada Mall, Public Transit, GO Train, Restaurants & Costco. Beautifully Landscaped Amenity Area With, Private Park, Walking Trails and Play Area. This Is An Assignment Sale In Andrin Homes ""Live Smart"" Glenway Urban Town Community. (id:49622)
Intercity Realty Inc.
#57 -11 Lytham Grn Circ
Newmarket, Ontario
Location Location Location! **Assignment Sale** Rarely offered, Model 3A, 1,485 Sq.ft. 3 Bedroom unit with 2 1/2 baths and 365 Sq.Ft rooftop terrace! Corner unit with South & East Exposure. Located In Central Newmarket, Next To Newmarket Go And Across From Upper Canada Mall And All Amenities. Discover the allure of this residence, boasting a meticulously landscaped amenity area, featuring a private park, serene walking trails, and a dedicated play area for the ultimate family-friendly experience. This property, offered as an Assignment Sale, invites you to enjoy the 'Live Smart' lifestyle, blending contemporary design with the tranquility of a well-planned community. Seize the opportunity to call this vibrant and harmonious setting your home."" (id:49622)
RE/MAX Real Estate Centre Inc.
#126 -15 Lytham Green Circ
Newmarket, Ontario
Exclusive ASSIGNMENT SALE! Closing August 2024. This 1-bed, 1-bath, 573 sq. ft. townhouse by Andrin Homes offers modern living at the premium intersection of Young St and Davis Drive W. The 2nd-floor unit features an open-concept design, a private balcony, and proximity to Upper Canada Mall and a Go Station. Ideal for first-time buyers, retirees, or investors. Covered parking included for $39.95/month. Enjoy city living near shopping, parks, schools, and hospitals. Buyer and Buyer's Agent must verify all facts; seller and seller's agent are not accountable for any misstatements made. Act fast for a sophisticated Newmarket lifestyle! (id:49622)
Homelife/miracle Realty Ltd
#24 -26 Lytham Green Circ
Newmarket, Ontario
**Assignment Sale** Estimated To Be Completed July 2024. Glenway Urban Townhomes in Newmarket! 2 Bedroom 2 Bathroom Located On Stunning Ravine Lot. Accessible To Viva Route, Go Train, Seneca College, And Upper Canada Mall. Minutes From Highway 400 and many amenities. **** EXTRAS **** Fridge, Stove, Dishwasher. Washer And Dryer (Provided by the Builder) (id:49622)
Homelife/miracle Realty Ltd
#143 -15 Lytham Green Circ E
Newmarket, Ontario
Glenway Urban Townhomes by Andrin is located in a prime Newmarket Location Minutes To All Amenities. 2 Bed & 2 Bath, Boasting An Open Concept On The Main Floor Layout With Walk-out To The Balcony From The Living Room. Main Bedrooms Including Walk-In Closet & Kitchen Offers Stainless Steel Appliances. Over $17k Worth Of Upgrades Including: Smooth Ceiling & Pot Lights Throughout, Moen Faucets In The Bathroom/kitchen, Doors, Cabinets in Kitchen, Red Oak Handrails and more! This Community offers Walking & biking paths, Children's Playground Area, Dog Parks/Washing Station & Visitors Parking. Walking Distance To Newmarket Bus Terminal , Upper Canada Mall, Highway 404, Restaurants, Recreation complex, Golf Courses & More! **** EXTRAS **** Fridge, Stove, Dishwasher, Washer & Dryer (id:49622)
P2 Realty Inc.
No Favourites Found

