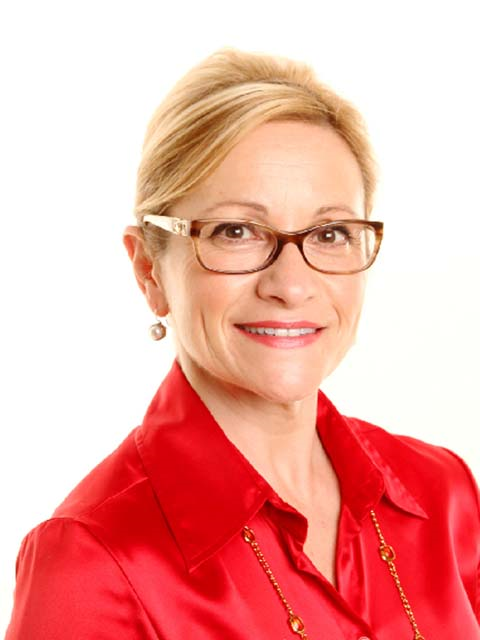Menu
Welcome To This Bright & Spacious Family Home That Shows Pride Of Ownership In Every Detail & Plenty Of Features! Main Floor Laundry W/ Access To Garage! Updated Family Size Kitchen With Walk-Out To Patio Where There's A Beautiful Gazebo & Hot Tub (W/ Brand New Cover) To Enjoy This Summer! Freshly Painted Throughout! All Carpets Have Been Freshly Shampooed! Hardwood On Staircase & Upper Hallway! Neutral Rugs In All Bedrooms! Beautifully Finished Open Basement With 3Pc Bath & Cold Room! Huge 4th Bedroom With His & Hers Closets! Very Generous Primary Bedroom With Walk-In Closet & 4Pc Ensuite W/ Separate Tub! A Beautiful 5Pc Main Bath W/ 2 Sinks On 2nd Floor! You Will Not be Disappointed! This Home Is Move-In Ready & Located In A Very Sought-Out Desirable Neighbourhood! **** EXTRAS **** Catwalk Located Nearby For A Quick Walk To School! (id:49622)
| MLS® Number | S8144394 |
| Property Type | Single Family |
| Community Name | Northwest |
| Amenities Near By | Park, Schools |
| Parking Space Total | 4 |
| Bathroom Total | 4 |
| Bedrooms Above Ground | 4 |
| Bedrooms Total | 4 |
| Basement Development | Finished |
| Basement Type | N/a (finished) |
| Construction Style Attachment | Detached |
| Cooling Type | Central Air Conditioning |
| Exterior Finish | Brick |
| Fireplace Present | Yes |
| Heating Fuel | Natural Gas |
| Heating Type | Forced Air |
| Stories Total | 2 |
| Type | House |
| Attached Garage |
| Acreage | No |
| Land Amenities | Park, Schools |
| Size Irregular | 39.07 X 109.91 Ft ; Measurements As Per Mpac. |
| Size Total Text | 39.07 X 109.91 Ft ; Measurements As Per Mpac. |
| Level | Type | Length | Width | Dimensions |
|---|---|---|---|---|
| Second Level | Primary Bedroom | 5.82 m | 2 m | 5.82 m x 2 m |
| Second Level | Bedroom 2 | 5.92 m | 3.74 m | 5.92 m x 3.74 m |
| Second Level | Bedroom 3 | 3.81 m | 2.96 m | 3.81 m x 2.96 m |
| Second Level | Bedroom 4 | 3.32 m | 2.95 m | 3.32 m x 2.95 m |
| Basement | Recreational, Games Room | Measurements not available | ||
| Main Level | Living Room | 7.3 m | 3.28 m | 7.3 m x 3.28 m |
| Main Level | Dining Room | 7.3 m | 3.28 m | 7.3 m x 3.28 m |
| Main Level | Kitchen | 5.74 m | 4.89 m | 5.74 m x 4.89 m |
| Main Level | Family Room | 5.43 m | 3.08 m | 5.43 m x 3.08 m |
| Main Level | Laundry Room | 2.59 m | 2.37 m | 2.59 m x 2.37 m |
https://www.realtor.ca/real-estate/26626296/90-hodgson-dr-barrie-northwest

Tiz Russo
Salesperson
(905) 499-8800
deals@remaxwestexperts.com/
Gio Russo
Salesperson
(905) 499-8800
deals@remaxwestexperts.com/